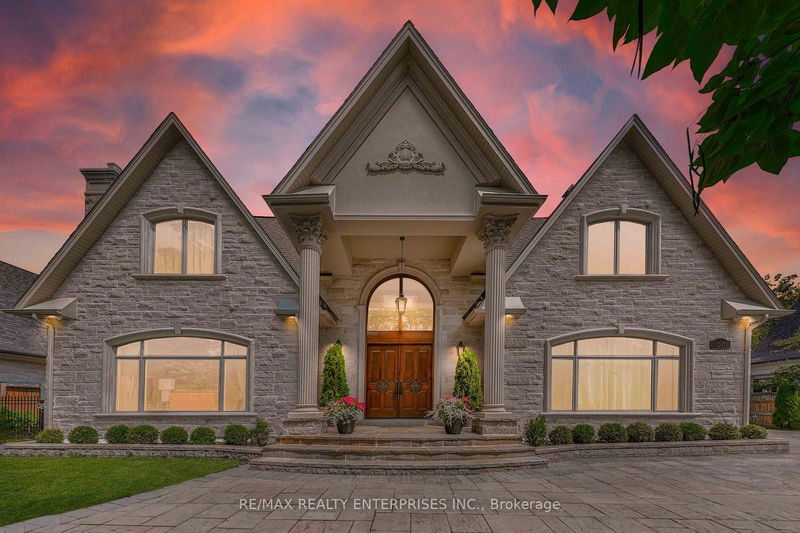Caractéristiques principales
- MLS® #: W10422401
- ID de propriété: SIRC2166318
- Type de propriété: Résidentiel, Maison unifamiliale détachée
- Grandeur du terrain: 17 384 pi.ca.
- Chambre(s) à coucher: 4+3
- Salle(s) de bain: 8
- Pièces supplémentaires: Sejour
- Stationnement(s): 14
- Inscrit par:
- RE/MAX REALTY ENTERPRISES INC.
Description de la propriété
Nestled On A Sprawling 106x164 Ft Lot In Prestigious Mineola, This Custom-Built Masterpiece By New Age Design & Crafted By Amiri Homes Redefines Luxury Living. Spanning An Approx 9,280 Sqft, This 2-Storey Home Offers 4+3 Beds, 8 Baths, 3 Laundry Rooms & A Pvt In-Law Suite. The Grand Foyer Welcomes You W/ Custom Solid Mahogany Dbl Doors, A Soaring 2-Storey Ceiling & Crowned By A Breathtaking Chandelier. The Main Level Flows From The Formal Living Room, Adorned W/ A Gas F/P Encased In Decorative Limestone, Into The Dining Room. Both Spaces Are Embellished W/ Intricate Crown Moulding & Equipped W/ B/I Ceiling Speakers. The Gourmet Eat-In Kitchen, Showcases Exquisite Solid Walnut Cabinetry, Quartzite Countertops & Premium Appls. An Oversized Island W/ Seating Invites Gatherings, While Direct Access To A Covered Patio W/ B/I Speakers Offers An Idyllic Indoor-Outdoor Experience. The Expansive Family Room Enchants W/ Its Gas F/P, Adorned In A Quartzite Surround, Tray Ceiling & Illuminated By A Skylight. A Pvt Home Office W/ Large Windows & Crown Moulding, Completes The Main Floor. The Primary Bedroom Suite On The Main Level, Designed W/ A Grand Picture Window, Dbl Door Entry & A Tray Ceiling Adorned W/ Dbl-Tiered Crown Moulding. The Lavish 5-Pc Ensuite Pampers W/ A Deep Soaker Tub, A Walk-In Glass Shower Featuring A Steam System & A Custom Marble Vanity, While 2 Walk-In Closets Ensure Ample Storage. Upstairs, 3 Beautifully Appointed Bdrms Each Enjoy Their Own Ensuite, Complemented By A Convenient Upper-Level Laundry Room. The Lower Level Is A Retreat For Entertainment & Relaxation, Boasting A Spacious Rec Room W/ A Quartzite-Surrounded F/P, Wet Bar & Direct Access To The In-Law Suite. Addnl Features Include A Home Gym, A Home Theatre & A Sitting Room. The In-Law Suite Offers Its Own Kitchen, Laundry & Bath, Ensuring Privacy & Convenience. Outside, The Professionally Landscaped Grounds Present A Pvt Oasis.
Pièces
- TypeNiveauDimensionsPlancher
- SalonPrincipal13' 7.7" x 23' 3.5"Autre
- Salle à mangerPrincipal17' 1.9" x 16' 4"Autre
- Salle familialePrincipal17' 3.4" x 20' 8.4"Autre
- CuisinePrincipal14' 9.9" x 21' 3.5"Autre
- Chambre à coucher principalePrincipal15' 6.6" x 16' 1.3"Autre
- Bureau à domicilePrincipal10' 8.6" x 13' 5.4"Autre
- Chambre à coucherInférieur19' 10.1" x 23' 3.5"Autre
- Chambre à coucherInférieur13' 9.3" x 16' 7.2"Autre
- Chambre à coucherInférieur14' 11.9" x 15' 8.5"Autre
- Salle de loisirsSupérieur41' 10.7" x 17' 3.3"Autre
- CuisineSupérieur15' 10.9" x 11' 1.8"Autre
- Chambre à coucherSupérieur10' 3.6" x 15' 11.3"Autre
Agents de cette inscription
Demandez plus d’infos
Demandez plus d’infos
Emplacement
1511 Broadmoor Ave, Mississauga, Ontario, L5G 3T7 Canada
Autour de cette propriété
En savoir plus au sujet du quartier et des commodités autour de cette résidence.
Demander de l’information sur le quartier
En savoir plus au sujet du quartier et des commodités autour de cette résidence
Demander maintenantCalculatrice de versements hypothécaires
- $
- %$
- %
- Capital et intérêts 0
- Impôt foncier 0
- Frais de copropriété 0

