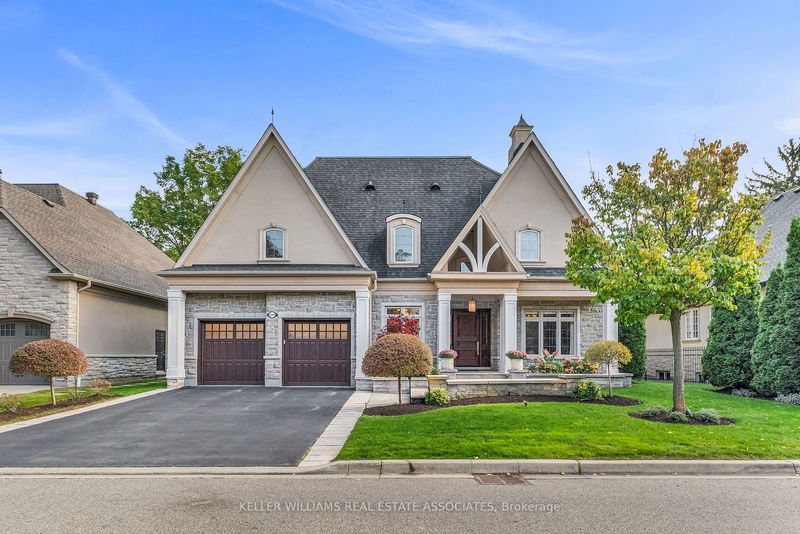Caractéristiques principales
- MLS® #: W10421827
- N° MLS® secondaire: 40677009
- ID de propriété: SIRC2166292
- Type de propriété: Résidentiel, Maison unifamiliale détachée
- Grandeur du terrain: 8 142,63 pi.ca.
- Chambre(s) à coucher: 3+2
- Salle(s) de bain: 4
- Pièces supplémentaires: Sejour
- Stationnement(s): 7
- Inscrit par:
- KELLER WILLIAMS REAL ESTATE ASSOCIATES
Description de la propriété
Epitome of Upscale Living! This home boasts abundant light, lavish amenities, and designer touches throughout. With 9-foot ceilings, hardwood flooring, and a well-designed layout, it offers ample space and versatility. The chefs kitchen with a double island, wine fridge, and breakfast bar opens to a stunning two-story family room with a cozy fireplace. Upstairs, the primary suite is a luxurious retreat with his-and-hers walk-in closets and a spa-like ensuite. The lower level features a media room, wet bar, and bonus workroom. The elegant stone and stucco exterior includes a five-car garage, deck, hot tub, and fenced yard. Located in the prestigious Gordon Woods enclave, this home offers luxury living with access to top schools, parks, shopping, and amenities, all near Lake Ontario's waterfront.
Pièces
- TypeNiveauDimensionsPlancher
- SalonPrincipal19' 10.1" x 21' 5"Autre
- Salle à mangerPrincipal12' 9.1" x 18' 2.1"Autre
- CuisinePrincipal14' 4.8" x 26' 8.8"Autre
- Bureau à domicilePrincipal9' 10.8" x 12' 2"Autre
- VestibulePrincipal9' 10.5" x 11' 3.8"Autre
- Chambre à coucher principale2ième étage9' 10.1" x 20' 2.1"Autre
- Chambre à coucher2ième étage11' 8.1" x 16' 2"Autre
- Chambre à coucher2ième étage11' 8.1" x 11' 10.1"Autre
- Salle de loisirsSupérieur16' 11.9" x 18' 9.2"Autre
- CuisineSupérieur8' 1.2" x 10' 2.8"Autre
- Média / DivertissementSupérieur9' 10.1" x 18' 2.1"Autre
- Chambre à coucherSupérieur9' 8.9" x 12' 11.1"Autre
Agents de cette inscription
Demandez plus d’infos
Demandez plus d’infos
Emplacement
230 Winterborne Gate, Mississauga, Ontario, L5B 0C4 Canada
Autour de cette propriété
En savoir plus au sujet du quartier et des commodités autour de cette résidence.
Demander de l’information sur le quartier
En savoir plus au sujet du quartier et des commodités autour de cette résidence
Demander maintenantCalculatrice de versements hypothécaires
- $
- %$
- %
- Capital et intérêts 0
- Impôt foncier 0
- Frais de copropriété 0

