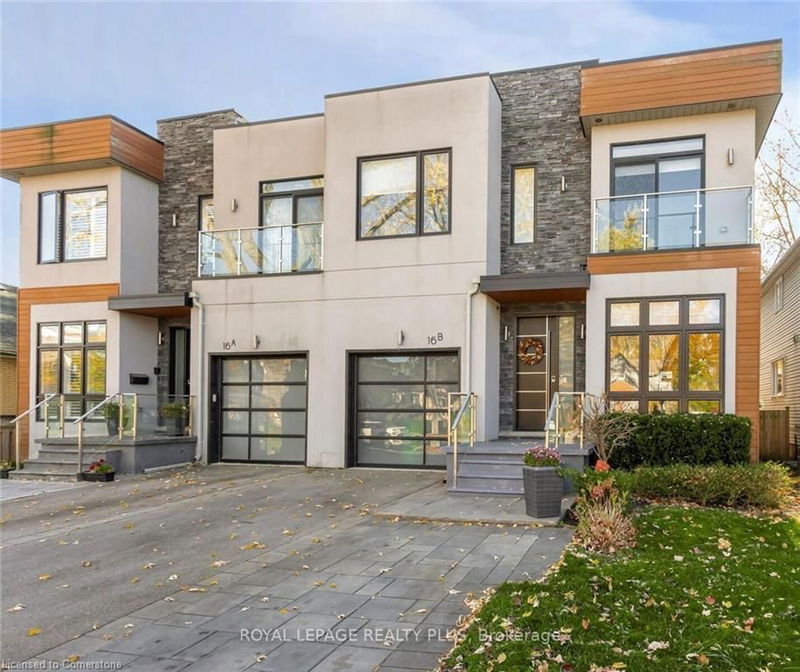Caractéristiques principales
- MLS® #: 40675914
- ID de propriété: SIRC2163523
- Type de propriété: Résidentiel, Maison unifamiliale détachée
- Aire habitable: 2 759 pi.ca.
- Grandeur du terrain: 4 316,32 pi.ca.
- Construit en: 2016
- Chambre(s) à coucher: 4+1
- Salle(s) de bain: 4+1
- Stationnement(s): 4
- Inscrit par:
- ROYAL LEPAGE REALTY PLUS
Description de la propriété
Welcome to your dream family home in the heart of Port Credit, where lake breezes, tree-lined streets, and suburban charm meet. This stunning 4+1 bed, 5-bath luxury semi- steps from Lake Ontario and presented at an exceptional price - offers ~4,000 sq ft of beautifully designed space on a wide lot and radiates style with ~$75k in updates. The main floor includes an inviting family room with built-in cabinets, a gas fireplace and a marble accent wall; a gourmet kitchen with a Caesar stone island and JennAir appliances; and an open living/dining area. Step outside to a deck overlooking a deep backyard-ideal for kids to play, relaxation, and entertaining. Upstairs, a skylight bathes the 2nd floor, featuring a spa-like primary suite, 3 bedrooms (1 with a Juliet balcony), 2 full washrooms, and a laundry. The lower level offers a rec room, an extra bedroom (now a gym), a full washroom, and walk-up backyard access. Near trails, marina, top schools, restaurants & GO. QEW nearby for a quick drive to T.O.
Extras: 10 Ft Ceilings, Epoxy Garage Floor, Natural Gas BBQ Hookup, Deck, Garden Shed, 200 Amp Panel, Sep. Entrance from Backyard = Rental Income Potential.
Pièces
- TypeNiveauDimensionsPlancher
- SalonPrincipal8' 9.9" x 14' 6.8"Autre
- CuisinePrincipal11' 5" x 25' 1.9"Autre
- Salle à mangerPrincipal12' 4.8" x 16' 4"Autre
- Salle familialePrincipal15' 8.1" x 17' 11.1"Autre
- Chambre à coucher principale2ième étage15' 8.1" x 18' 11.1"Autre
- Salle de bainsPrincipal5' 1.8" x 6' 2"Autre
- Chambre à coucher2ième étage10' 11.1" x 11' 6.1"Autre
- Chambre à coucher2ième étage11' 8.9" x 16' 9.9"Autre
- Salle de bains2ième étage8' 11.8" x 11' 6.1"Autre
- Chambre à coucher2ième étage10' 8.6" x 16' 9.1"Autre
- Salle de bains2ième étage4' 7.9" x 10' 8.6"Autre
- Chambre à coucherSous-sol12' 11.9" x 15' 3.8"Autre
- Salle de loisirsSous-sol15' 5.8" x 28' 6.1"Autre
- Salle de bainsSous-sol5' 2.9" x 11' 1.8"Autre
- Salle de lavage2ième étage6' 4.7" x 10' 8.6"Autre
Agents de cette inscription
Demandez plus d’infos
Demandez plus d’infos
Emplacement
16B Benson Avenue, Mississauga, Ontario, L5H 2P4 Canada
Autour de cette propriété
En savoir plus au sujet du quartier et des commodités autour de cette résidence.
Demander de l’information sur le quartier
En savoir plus au sujet du quartier et des commodités autour de cette résidence
Demander maintenantCalculatrice de versements hypothécaires
- $
- %$
- %
- Capital et intérêts 0
- Impôt foncier 0
- Frais de copropriété 0

