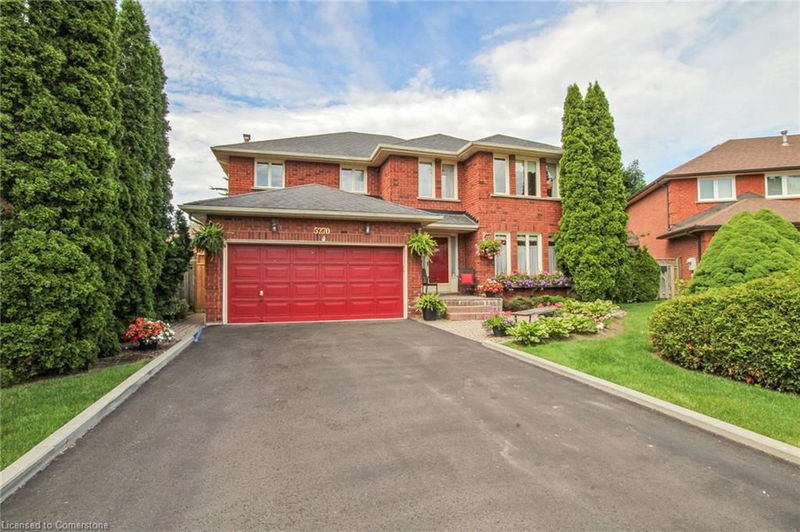Caractéristiques principales
- MLS® #: 40675803
- ID de propriété: SIRC2163141
- Type de propriété: Résidentiel, Maison unifamiliale détachée
- Aire habitable: 2 790 pi.ca.
- Chambre(s) à coucher: 4
- Salle(s) de bain: 3+2
- Stationnement(s): 8
- Inscrit par:
- Re/Max REALTY SPECIALISTS INC BROKERAGE MISSISSAUGA
Description de la propriété
This Lovely Home Sits On A Quiet Cul-De-Sac, Offering Privacy And Safety In A Friendly Neighborhood Perfect For Families. The Well-Planned Layout Unfolds On The Main Floor With A Bright Living Room, Separate Dining Area, And Spacious Kitchen With Breakfast Room Offering Easy Access To The Backyard. A Comfortable Family Room With Fireplace, Convenient Laundry Room, And Half Bathroom Complete This Level. The Backyard Features A Heated Inground Pool (Which Could Be Removed If Desired), Ideal For Summer Entertaining And Family Fun. Upstairs, The Primary Bedroom Offers A Walk-In Closet And 4-Piece Ensuite Bathroom. There's Another Bedroom With Its Own Bathroom, Plus Two Additional Bedrooms Sharing A Full Bathroom. The Finished Basement Provides Extra Living Space With A Cozy Fireplace, Bar Area, Game Room, And Powder Room. Treasured By Its Original Owners Since Construction, This Home's Prime Court Location And Solid Foundation Represent An Exceptional Investment Opportunity In This Highly Sought-After Neighborhood. Property Values In This Established Area Have Consistently Appreciated, Making This A Compelling Investment Choice. Ready For Its Next Chapter, This Residence Awaits A New Family To Call It Home. Don't Miss This Rare Chance To Own In This Coveted Cul-De-Sac Setting.
Pièces
- TypeNiveauDimensionsPlancher
- Salle à mangerPrincipal12' 2" x 12' 9.9"Autre
- SalonPrincipal11' 6.1" x 16' 6"Autre
- Salle à déjeunerPrincipal10' 7.8" x 15' 5"Autre
- CuisinePrincipal10' 7.8" x 11' 3.8"Autre
- Salle familialePrincipal13' 3.8" x 18' 6"Autre
- Salle de lavagePrincipal6' 7.1" x 10' 4.8"Autre
- Chambre à coucher principale2ième étage12' 6" x 20' 8"Autre
- Chambre à coucher2ième étage11' 6.1" x 13' 3.8"Autre
- Chambre à coucher2ième étage11' 6.1" x 13' 3.8"Autre
- Chambre à coucher2ième étage11' 6.1" x 12' 9.4"Autre
- Salle de loisirsSous-sol12' 2.8" x 27' 3.9"Autre
- Salle de jeuxSous-sol10' 2" x 22' 8.8"Autre
Agents de cette inscription
Demandez plus d’infos
Demandez plus d’infos
Emplacement
5270 Giacco Court, Mississauga, Ontario, L5M 3T1 Canada
Autour de cette propriété
En savoir plus au sujet du quartier et des commodités autour de cette résidence.
Demander de l’information sur le quartier
En savoir plus au sujet du quartier et des commodités autour de cette résidence
Demander maintenantCalculatrice de versements hypothécaires
- $
- %$
- %
- Capital et intérêts 0
- Impôt foncier 0
- Frais de copropriété 0

