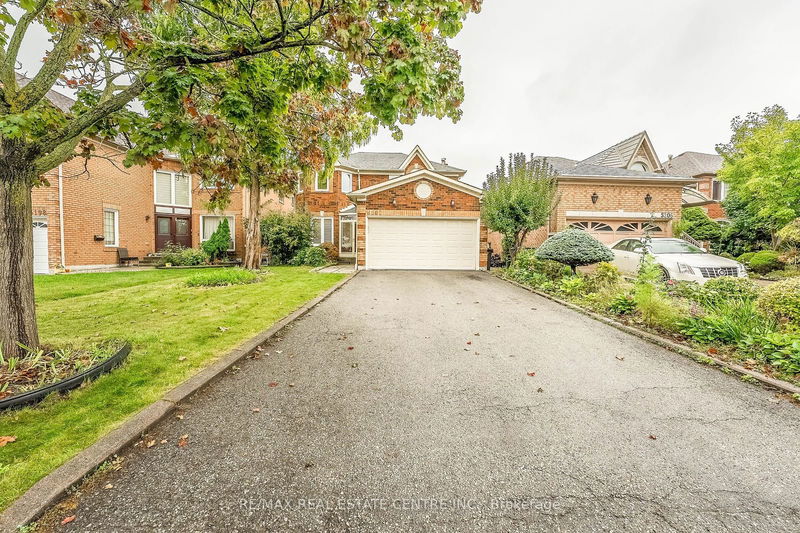Caractéristiques principales
- MLS® #: W10415973
- ID de propriété: SIRC2163088
- Type de propriété: Résidentiel, Maison unifamiliale détachée
- Grandeur du terrain: 4 399,70 pi.ca.
- Construit en: 31
- Chambre(s) à coucher: 4+3
- Salle(s) de bain: 4
- Pièces supplémentaires: Sejour
- Stationnement(s): 6
- Inscrit par:
- RE/MAX REAL ESTATE CENTRE INC.
Description de la propriété
Amazing Detached House in A High Demand Area East Credit. Sitting On A Quiet Cul-De-Sac Crt, Fabulous Layout 4 + 3 Bedroom Home, enclosed porch, parking 4 car driveway and 2 car garage. Main Floor Laundry, Eat-in Kitchen, Beautifully Renovated/Upgraded in One of The Best Streets in the East Credit Area. Spacious Living/Dining W Hardwood Floor, Crown Moulding and Energy-Efficient LED Pot Lights throughout, 9ft smooth ceilings and large windows throughout the main floor make this open-concept living space bright and very comfortable Living Experience. Renovated Modern kitchen with stainless steel appliances, Quartz countertop and Backsplash, walk out to large Deck. Newer Windows, Roof. Professionally Finished basement Apartment with 3 large sized bedrooms, bath, kitchen and Recreation room Possible to Make Walkout to Backyard. Walking Distance to Schools, Parks, Worships. Quick Access to Hwy 403/401, Minutes to Square One, Heartland Shopping.
Pièces
- TypeNiveauDimensionsPlancher
- SalonPrincipal10' 2.8" x 27' 5.1"Autre
- Salle à mangerPrincipal10' 2.8" x 27' 5.1"Autre
- Salle familialePrincipal10' 10.7" x 16' 11.9"Autre
- CuisinePrincipal14' 11" x 21' 7.8"Autre
- Salle à déjeunerPrincipal11' 11.7" x 13' 9.3"Autre
- Chambre à coucher principale2ième étage14' 11" x 22' 1.7"Autre
- Chambre à coucher2ième étage10' 1.2" x 13' 9.3"Autre
- Chambre à coucher2ième étage11' 3.4" x 13' 11.3"Autre
- Chambre à coucher2ième étage10' 4" x 10' 11.8"Autre
- Chambre à coucherSous-sol9' 10.1" x 16' 4.8"Autre
- Chambre à coucherSous-sol11' 1.8" x 11' 9.7"Autre
- Salle de loisirsSous-sol9' 10.1" x 20' 4"Autre
Agents de cette inscription
Demandez plus d’infos
Demandez plus d’infos
Emplacement
5202 Buttermill Crt, Mississauga, Ontario, L5V 1S4 Canada
Autour de cette propriété
En savoir plus au sujet du quartier et des commodités autour de cette résidence.
Demander de l’information sur le quartier
En savoir plus au sujet du quartier et des commodités autour de cette résidence
Demander maintenantCalculatrice de versements hypothécaires
- $
- %$
- %
- Capital et intérêts 0
- Impôt foncier 0
- Frais de copropriété 0

