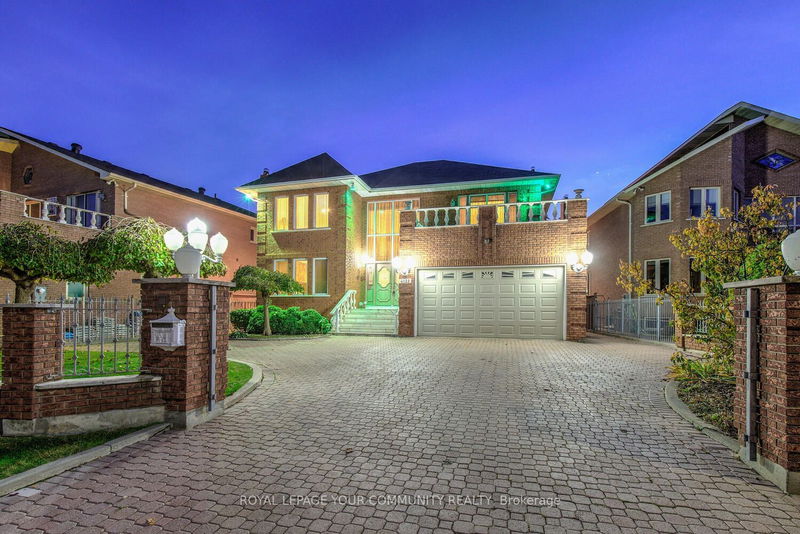Caractéristiques principales
- MLS® #: W10413601
- ID de propriété: SIRC2161869
- Type de propriété: Résidentiel, Maison unifamiliale détachée
- Grandeur du terrain: 7 583,17 pi.ca.
- Chambre(s) à coucher: 4+1
- Salle(s) de bain: 4
- Pièces supplémentaires: Sejour
- Stationnement(s): 7
- Inscrit par:
- ROYAL LEPAGE YOUR COMMUNITY REALTY
Description de la propriété
Welcome home to this custom-built property nestled on a 59 ft lot on an exclusive street in desirable Rathwood area! This 4+1 bedroom, 4-bathroom and 2-car garage home offers 3,655 sq ft above grade space PLUS about 1,800 sq ft finished basement with separate entrance! Its set to impress with exceptionally functional layout; convenient features & South exposed backyard! This family home offers space and comfort; the grand foyer comes with double entry doors and vaulted ceilings; features elegant Living room and Dining room with large windows, French doors and access to Kitchen; upgraded Kitchen with granite countertops, beautiful showcase cabinets with glass, and large eat-in area overlooking Family room; the sunken Family room is oversized and offers fireplace, built-in wet bar and large windows; large size 4 bedrooms on the 2nd floor; primary retreat offers 6-pc ensuite, a walk-in closet and large balcony. The Finished basement with separate entrance enhances this home, and is great for growing families or multi-generational living! It offers large open concept living area, kitchen, bedroom and a 3-pc bathroom with urinal! Driveway is wide and parks 7 cars total! Move into this bright and spacious home, make it yours and live comfortably! See 3-D!
Pièces
- TypeNiveauDimensionsPlancher
- FoyerPrincipal0' x 0'Autre
- CuisinePrincipal13' 6.9" x 11' 11.7"Autre
- Salle à déjeunerPrincipal12' 4.8" x 19' 10.9"Autre
- Salle familialePrincipal11' 9.3" x 31' 11.8"Autre
- SalonPrincipal12' 3.6" x 16' 1.2"Autre
- Salle à mangerPrincipal16' 7.2" x 16' 1.2"Autre
- Chambre à coucher principale2ième étage12' 6" x 26' 5.3"Autre
- Chambre à coucher2ième étage12' 8.8" x 16' 5.1"Autre
- Chambre à coucher2ième étage12' 3.6" x 12' 9.9"Autre
- Chambre à coucher2ième étage15' 10.1" x 12' 2.8"Autre
- Chambre à coucherSous-sol0' x 0'Autre
- SalonSous-sol0' x 0'Autre
Agents de cette inscription
Demandez plus d’infos
Demandez plus d’infos
Emplacement
4128 Tapestry Tr, Mississauga, Ontario, L4W 4B7 Canada
Autour de cette propriété
En savoir plus au sujet du quartier et des commodités autour de cette résidence.
Demander de l’information sur le quartier
En savoir plus au sujet du quartier et des commodités autour de cette résidence
Demander maintenantCalculatrice de versements hypothécaires
- $
- %$
- %
- Capital et intérêts 0
- Impôt foncier 0
- Frais de copropriété 0

