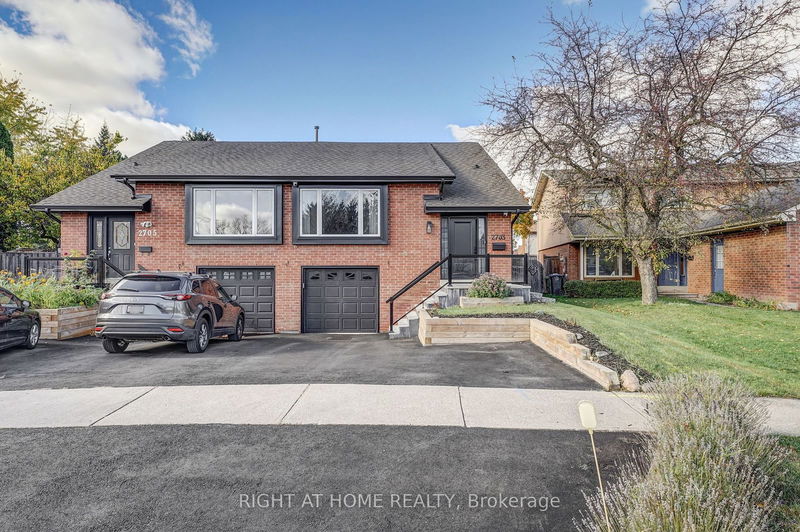Caractéristiques principales
- MLS® #: W10412157
- ID de propriété: SIRC2159766
- Type de propriété: Résidentiel, Maison de ville
- Grandeur du terrain: 3 889,20 pi.ca.
- Construit en: 31
- Chambre(s) à coucher: 3+2
- Salle(s) de bain: 3
- Pièces supplémentaires: Sejour
- Stationnement(s): 4
- Inscrit par:
- RIGHT AT HOME REALTY
Description de la propriété
A beautiful updated semi-detached home located on a quiet crescent in Meadowvale. The openconcept main floor features a stunning kitchen with quartz countertops, a matching quartz backsplash, custom cabinetry with a pull-out pantry, and a large island with counter seating. Renovated in 2020, this home boasts numerous upgrades, including a high-efficiency furnace, tankless water heater, A/C unit, and a gas fireplace insert in the family room. Enjoy the convenience of two custom kitchens with new stainless steel appliances, two laundry areas, and updated bathrooms. The primary bedroom offers wall-to-wall built-in closets for ample storage. Additional improvements include hardwood flooring throughout the above-ground levels, new doors and trim with crown moulding, pot lights throughout with dimmer switches, and added attic insulation. Exterior enhancements feature a new driveway, soffits and gutters, landscaping, a storage shed, and security cameras. Ideally situated between Lake Wabukayne Park and Lake Aquitaine Park, this home is close to shopping centres, highways, GO stations, and schools.
Pièces
- TypeNiveauDimensionsPlancher
- Chambre à coucher principaleInférieur11' 2.6" x 17' 3"Autre
- Chambre à coucherInférieur8' 2.8" x 11' 5.4"Autre
- Salle de bainsInférieur7' 10" x 6' 3.9"Autre
- CuisinePrincipal17' 7.8" x 11' 1.4"Autre
- SalonPrincipal15' 1.8" x 14' 7.1"Autre
- Salle à mangerPrincipal11' 4.6" x 10' 7.5"Autre
- Salle familialeSupérieur10' 7.1" x 17' 11.1"Autre
- Chambre à coucherSupérieur9' 9.3" x 11' 4.2"Autre
- Salle de bainsSupérieur6' 7.9" x 7' 8.9"Autre
- CuisineSous-sol10' 1.6" x 14' 2.4"Autre
- Chambre à coucherSous-sol 211' 1.4" x 15' 8.5"Autre
- Chambre à coucherSous-sol 210' 8.6" x 9' 8.9"Autre
Agents de cette inscription
Demandez plus d’infos
Demandez plus d’infos
Emplacement
2703 Quill Cres, Mississauga, Ontario, L5N 2G8 Canada
Autour de cette propriété
En savoir plus au sujet du quartier et des commodités autour de cette résidence.
Demander de l’information sur le quartier
En savoir plus au sujet du quartier et des commodités autour de cette résidence
Demander maintenantCalculatrice de versements hypothécaires
- $
- %$
- %
- Capital et intérêts 0
- Impôt foncier 0
- Frais de copropriété 0

