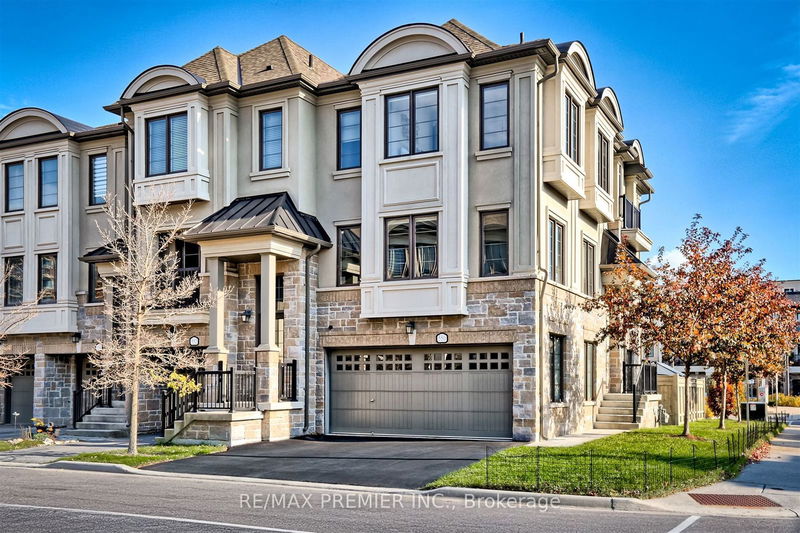Caractéristiques principales
- MLS® #: W10412251
- ID de propriété: SIRC2159689
- Type de propriété: Résidentiel, Maison de ville
- Grandeur du terrain: 2 850,86 pi.ca.
- Chambre(s) à coucher: 3
- Salle(s) de bain: 4
- Pièces supplémentaires: Sejour
- Stationnement(s): 4
- Inscrit par:
- RE/MAX PREMIER INC.
Description de la propriété
Your search ends here! Stunning executive townhome offering 3 extremely rare premiums! 1- Double car garage and driveway (allowing for 4 cars); 2- END/CORNER unit (allowing for loads of natural sunlight); 3- LARGE PREMIUM LOT. With its stone/stucco facade, this home is breathtaking from outside to in. An extremely functional layout, that offers 9ft ceilings on the main, hardwood and ceramic floors, a large kitchen with center island, granite counters, undermount sink, subway backsplash, and stainless steel appliances. Spacious eating area that walks out to a deck with BBQ gas line, an elegant living/dining room area, a private family room that leads to the large yard, a sizable, large bedrooms. The primary bdrm is south-west facing with large windows, allowing for loads of natural sunlight. Minutes from major highways, many amenities, and steps from the lake, this one must be seen!
Pièces
- TypeNiveauDimensionsPlancher
- CuisinePrincipal9' 2.6" x 15' 11"Autre
- Salle à déjeunerPrincipal8' 8.3" x 15' 11"Autre
- SalonPrincipal16' 4.8" x 17' 8.5"Autre
- Salle à mangerPrincipal16' 4.8" x 17' 8.5"Autre
- Salle familialeRez-de-chaussée15' 1.8" x 16' 5.6"Autre
- Chambre à coucher principale2ième étage10' 11.8" x 15' 5"Autre
- Chambre à coucher2ième étage8' 4.7" x 14' 11.9"Autre
- Chambre à coucher2ième étage8' 9.9" x 12' 2"Autre
- Salle de loisirsSous-sol11' 1.8" x 18' 4.4"Autre
Agents de cette inscription
Demandez plus d’infos
Demandez plus d’infos
Emplacement
550 Mermaid Cres, Mississauga, Ontario, L5G 0B3 Canada
Autour de cette propriété
En savoir plus au sujet du quartier et des commodités autour de cette résidence.
Demander de l’information sur le quartier
En savoir plus au sujet du quartier et des commodités autour de cette résidence
Demander maintenantCalculatrice de versements hypothécaires
- $
- %$
- %
- Capital et intérêts 0
- Impôt foncier 0
- Frais de copropriété 0

