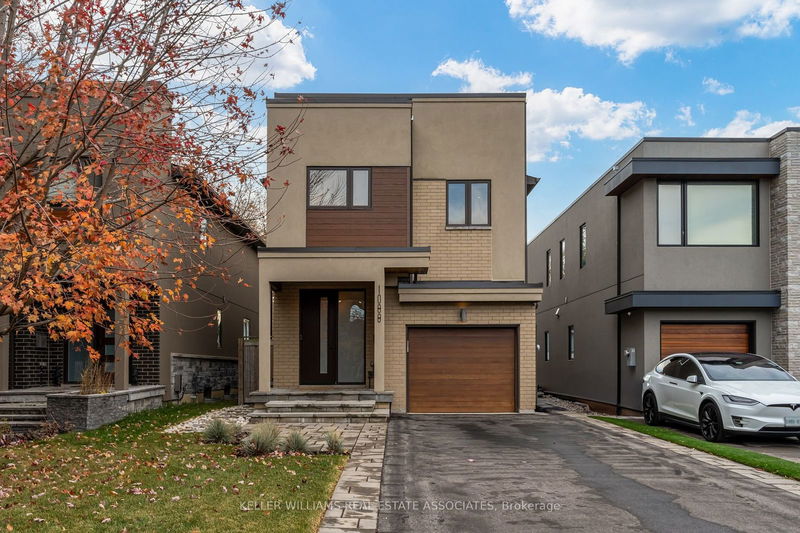Caractéristiques principales
- MLS® #: W10413291
- ID de propriété: SIRC2159679
- Type de propriété: Résidentiel, Maison unifamiliale détachée
- Grandeur du terrain: 3 652,46 pi.ca.
- Chambre(s) à coucher: 4
- Salle(s) de bain: 5
- Pièces supplémentaires: Sejour
- Stationnement(s): 5
- Inscrit par:
- KELLER WILLIAMS REAL ESTATE ASSOCIATES
Description de la propriété
It's rare to find a home that balances modern and natural aesthetics with timeless design. The exterior blends a monochromatic palette, bold geometric shapes, and thoughtful use of mixed materials to create a sophisticated look. The design choices throughout the interior add beauty and functionality, while neutral tones create a calming, cohesive atmosphere. There is plenty to love here - an open concept ground level with 9 ft ceilings, a finished basement and plenty of space for the whole family with 4 bedrooms and 5 bathrooms, with two bedrooms having ensuites. There is ample closet space (including a primary bedroom walk-in), and each bedroom closet has built-in organizers. From the custom media centers, the foyer bench and mirror, to the desk and storage in the second-floor den, the custom built-ins on every level tie into the home's aesthetic and provide beautiful turn-key solutions. The spacious kitchen offers seating at the quartz counter island. You'll find high-end appliances throughout - Miele dishwasher, washer, and dryer (all 2020); as well as the Fisher and Paykel range (2020) and fridge (2014). Whether you're relaxing by one of the two fireplaces or hosting friends in the airy living space, this home provides the perfect blend of form and function. Conveniently located near the QEW, Long Branch Go train, parks (along the lakefront and Serson Park), Sherway Gardens Mall, and big box stores. What a special home on a quiet, low-traffic cul-de-sac with friendly neighbours. Enjoy life near the lake and Port Credit!
Pièces
- TypeNiveauDimensionsPlancher
- SalonRez-de-chaussée11' 10.1" x 20' 2.9"Autre
- CuisineRez-de-chaussée10' 5.9" x 12' 2.8"Autre
- Salle à mangerRez-de-chaussée11' 3.8" x 12' 4.8"Autre
- FoyerRez-de-chaussée8' 3.9" x 8' 9.1"Autre
- Chambre à coucher principale2ième étage13' 5" x 13' 6.9"Autre
- Chambre à coucher2ième étage9' 8.9" x 11' 6.9"Autre
- Chambre à coucher2ième étage10' 8.6" x 10' 9.1"Autre
- Chambre à coucher2ième étage7' 10" x 10' 7.8"Autre
- Boudoir2ième étage0' x 0'Autre
- Salle de loisirsSous-sol19' 5" x 22' 4.8"Autre
- Salle de lavageSous-sol5' 8.1" x 7' 6.9"Autre
- ServiceSous-sol6' 7.9" x 6' 11"Autre
Agents de cette inscription
Demandez plus d’infos
Demandez plus d’infos
Emplacement
1088 Gardner Ave, Mississauga, Ontario, L5E 1B7 Canada
Autour de cette propriété
En savoir plus au sujet du quartier et des commodités autour de cette résidence.
Demander de l’information sur le quartier
En savoir plus au sujet du quartier et des commodités autour de cette résidence
Demander maintenantCalculatrice de versements hypothécaires
- $
- %$
- %
- Capital et intérêts 0
- Impôt foncier 0
- Frais de copropriété 0

