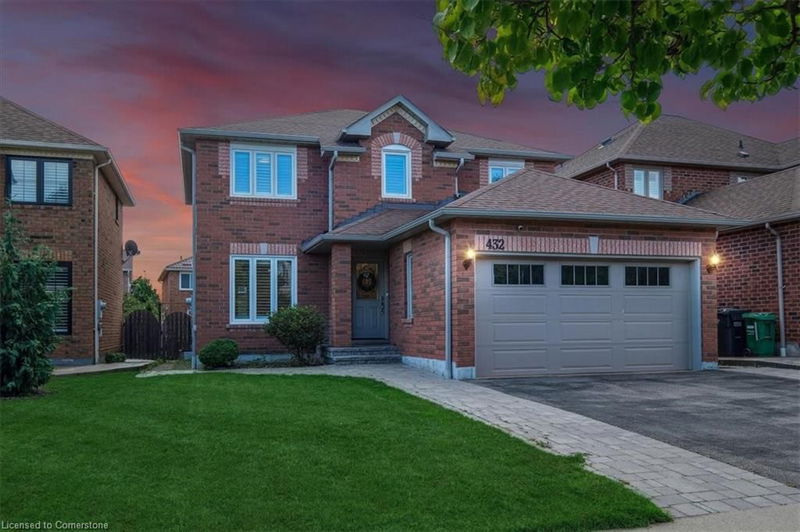Caractéristiques principales
- MLS® #: 40674391
- N° MLS® secondaire: W10410105
- ID de propriété: SIRC2158516
- Type de propriété: Résidentiel, Maison unifamiliale détachée
- Aire habitable: 2 728,40 pi.ca.
- Chambre(s) à coucher: 4+1
- Salle(s) de bain: 3+1
- Stationnement(s): 6
- Inscrit par:
- ROYAL LEPAGE SIGNATURE REALTY
Description de la propriété
A stunning showpiece straight out of a magazine, this fully renovated home is the pinnacle of luxury living, updated from top to bottom with exceptional attention to detail. Quality workmanship and materials at their finest, the open floor plan is illuminated by new windows throughout, highlighting the gorgeous oak hardwood floors. The heart of the home is the designer gourmet kitchen, featuring quartz countertops, an expansive island with seating for four, and a walk-in pantry. High-end Kitchen Aid appliances, a convenient pot filler, soft-close cabinetry, under-cabinet lighting, and sleek black hardware complete this culinary masterpiece. The primary ensuite is a spa-inspired retreat, boasting a freestanding soaker tub, a custom white oak double vanity, and a glass-enclosed shower. Downstairs, the fully equipped basement in-law suite offers a private kitchen, bathroom, bedroom, storage, and an under-counter fridge perfect for extended family or guests.
Pièces
- TypeNiveauDimensionsPlancher
- SalonPrincipal18' 9.1" x 27' 9"Autre
- CuisinePrincipal11' 10.7" x 13' 10.1"Autre
- Salle de lavagePrincipal10' 4" x 10' 5.9"Autre
- Salle à mangerPrincipal12' 9.4" x 9' 10.1"Autre
- Chambre à coucher2ième étage9' 10.5" x 14' 9.1"Autre
- Chambre à coucher principale2ième étage10' 4" x 13' 3"Autre
- Chambre à coucher2ième étage9' 4.9" x 11' 1.8"Autre
- Chambre à coucherSous-sol10' 8.6" x 10' 9.1"Autre
- Chambre à coucher2ième étage10' 2.8" x 10' 4"Autre
- Salle de loisirsSous-sol18' 6" x 26' 9.9"Autre
- Salle de sportSous-sol9' 8.9" x 9' 10.8"Autre
- Salle de bains2ième étage8' 3.9" x 11' 8.9"Autre
- CuisineSous-sol10' 9.1" x 10' 11.8"Autre
- Salle de bainsSous-sol4' 11" x 9' 8.1"Autre
- Salle de bainsPrincipal4' 3.1" x 5' 8.8"Autre
- Salle de bains2ième étage5' 6.9" x 8' 5.9"Autre
Agents de cette inscription
Demandez plus d’infos
Demandez plus d’infos
Emplacement
432 Apache Court, Mississauga, Ontario, L4Z 3T2 Canada
Autour de cette propriété
En savoir plus au sujet du quartier et des commodités autour de cette résidence.
Demander de l’information sur le quartier
En savoir plus au sujet du quartier et des commodités autour de cette résidence
Demander maintenantCalculatrice de versements hypothécaires
- $
- %$
- %
- Capital et intérêts 0
- Impôt foncier 0
- Frais de copropriété 0

