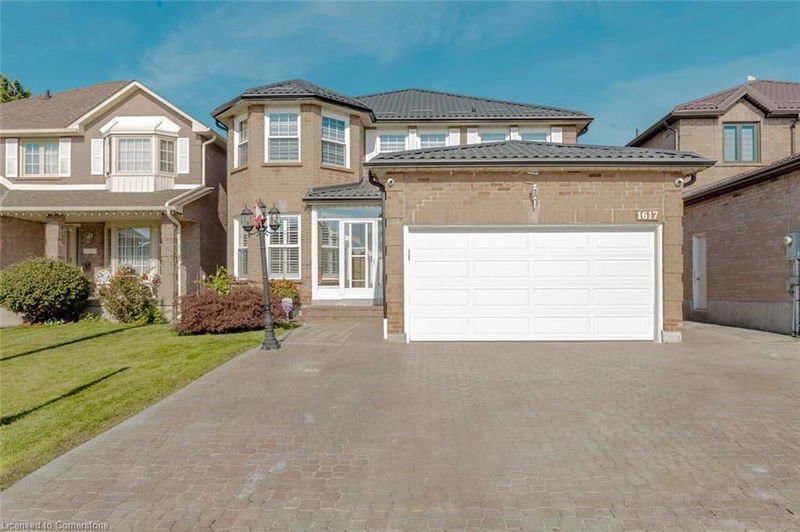Caractéristiques principales
- MLS® #: 40674609
- ID de propriété: SIRC2158394
- Type de propriété: Résidentiel, Maison unifamiliale détachée
- Aire habitable: 2 700 pi.ca.
- Chambre(s) à coucher: 4+2
- Salle(s) de bain: 3+1
- Stationnement(s): 5
- Inscrit par:
- Re/Max REALTY SERVICES INC M
Description de la propriété
Welcome to this exceptionally large family home in the heart of East Credit, Mississauga! Designed for both comfort and income generation. This home offers an open concept main floor adorned with Pot Lights, new flooring, and a modern kitchen with Brand New Fridge & Stove. The spacious family, living, and dining rooms provide ample space for gatherings and everyday living along with large office space. Upstairs, you'll find 4 bedrooms, ensuring plenty of room for everyone. The primary bedroom is a true retreat with an ensuite washroom and plenty of closet space. The basement, with its separate entrance, has extraordinary income generating potential - 2 bedrooms + Study, a 3-piece washroom, and a kitchen. Entertain Friends And Family In Style In The Large Backyard Oasis, completed with elegant stone pavers, shed, and gazebo -- an ideal space for outdoor gatherings and relaxation. Located close to all amenities, this home offers convenience and a vibrant community atmosphere. Whether you're looking for in a spacious family home or an investment opportunity, this property has it all. Don't miss out on this unique chance to own a versatile and welcoming home! All Elfs, All Window Blinds, 2 Stove, Fridge, Dishwasher, Washer & Dryer, CAC
Pièces
- TypeNiveauDimensionsPlancher
- SalonPrincipal14' 4" x 16' 9.1"Autre
- Salle à mangerPrincipal11' 10.7" x 16' 1.2"Autre
- CuisinePrincipal10' 4.8" x 12' 7.9"Autre
- Chambre à coucher principale2ième étage14' 4" x 22' 6"Autre
- Chambre à coucher2ième étage12' 7.9" x 14' 11.1"Autre
- Chambre à coucher2ième étage10' 8.6" x 11' 8.1"Autre
- Chambre à coucher2ième étage10' 4.8" x 10' 7.9"Autre
- CuisineSous-sol9' 4.9" x 10' 2.8"Autre
- Chambre à coucherSous-sol10' 8.6" x 11' 3.8"Autre
- BoudoirSous-sol10' 2.8" x 11' 10.7"Autre
- Chambre à coucherSous-sol10' 7.1" x 10' 9.1"Autre
Agents de cette inscription
Demandez plus d’infos
Demandez plus d’infos
Emplacement
1617 Bristol Road W, Mississauga, Ontario, L5M 4B6 Canada
Autour de cette propriété
En savoir plus au sujet du quartier et des commodités autour de cette résidence.
Demander de l’information sur le quartier
En savoir plus au sujet du quartier et des commodités autour de cette résidence
Demander maintenantCalculatrice de versements hypothécaires
- $
- %$
- %
- Capital et intérêts 0
- Impôt foncier 0
- Frais de copropriété 0

