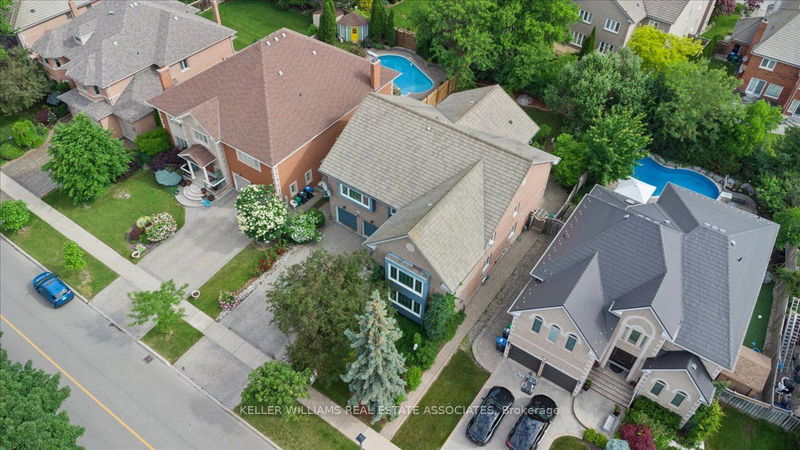Caractéristiques principales
- MLS® #: W10409801
- ID de propriété: SIRC2158173
- Type de propriété: Résidentiel, Maison unifamiliale détachée
- Grandeur du terrain: 9 036,04 pi.ca.
- Construit en: 16
- Chambre(s) à coucher: 4+2
- Salle(s) de bain: 6
- Pièces supplémentaires: Sejour
- Stationnement(s): 9
- Inscrit par:
- KELLER WILLIAMS REAL ESTATE ASSOCIATES
Description de la propriété
Diplomate Living Neighborhood,Executive Prestigious "Credit Mills" Town Wood Home, 6500+ Sq. Ft. of Luxury Living including basement on a 65' Premier Lot. Located Near Most Desirable Mississauga Rd, Detached Home Features 4+2 Bedrooms, 6 Washrooms, 3 Car Garage W/Double Door Main Entry. Main Laundry At Main Level .The Living Room Boast 2-Storey High Ceiling over 22" Ceiling Living Room,Rare Bright Large Foyer Area.Enjoy a Spacious & Open Floor Plan W/ Large Office Room Space, Separate Dining Room, and Main Level Laundry. The Large Breakfast Area Combines with the Kitchen, Offering a Walkout to a Treed, Fenced Private Backyard & Sun-Drenched. Also Features 2 Bedroom Bright Basement W/Separate Entrance And A Potential Large In-Law Suite, Separate Laundry, Open Concept Kitchen Area (approx. 650 sq ft),Combined With Living Area Luxurious Comfort and Cozy Winters W/3-Sided Fireplace in Living & Master Bedroom & Family Room. Two Huge Oversized Master Bedrooms with 5 Pc. Ensuite Baths, Marley Tile Roof, Newer Windows, 2 Furnaces, and A/C. 3 Additional Good Sized Bedrooms with Ensuite. Very Large Interlock Driveway with Parking for 9 Cars. Minutes to Toronto International Academy, GO Station, Transit, Highways 401/403, Top-Ranked Schools, UTM, Erin Mills Town Centre,1 KM to Trillium Health Partners - The Credit Valley Hospital.
Pièces
- TypeNiveauDimensionsPlancher
- SalonRez-de-chaussée15' 9.7" x 20' 1.7"Autre
- Salle à mangerRez-de-chaussée14' 11.9" x 14' 11.9"Autre
- CuisineRez-de-chaussée14' 11.9" x 14' 11.9"Autre
- Bureau à domicileRez-de-chaussée10' 3.6" x 11' 11.7"Autre
- Salle familialeRez-de-chaussée14' 7.1" x 20' 11.9"Autre
- Chambre à coucher principale2ième étage14' 11.9" x 24' 7.6"Autre
- Chambre à coucher2ième étage20' 9.9" x 13' 11.7"Autre
- Chambre à coucher2ième étage16' 11.9" x 11' 9.7"Autre
- Chambre à coucher2ième étage12' 11.9" x 11' 9.7"Autre
- Chambre à coucherSous-sol0' x 20' 7.6"Autre
- CuisineSous-sol0' x 0'Autre
- Salle à déjeunerRez-de-chaussée15' 1.8" x 12' 1.6"Autre
Agents de cette inscription
Demandez plus d’infos
Demandez plus d’infos
Emplacement
5187 Forest Hill Dr, Mississauga, Ontario, L5M 5A5 Canada
Autour de cette propriété
En savoir plus au sujet du quartier et des commodités autour de cette résidence.
Demander de l’information sur le quartier
En savoir plus au sujet du quartier et des commodités autour de cette résidence
Demander maintenantCalculatrice de versements hypothécaires
- $
- %$
- %
- Capital et intérêts 0
- Impôt foncier 0
- Frais de copropriété 0

