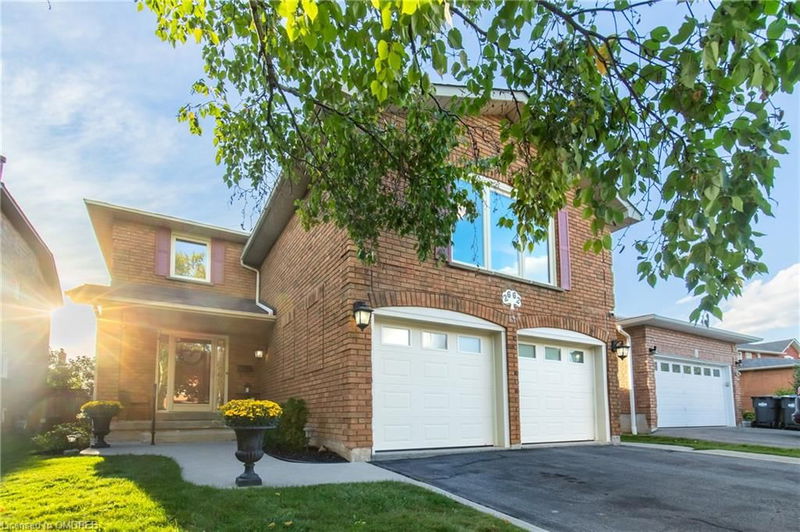Caractéristiques principales
- MLS® #: 40673532
- N° MLS® secondaire: W10408147
- ID de propriété: SIRC2156987
- Type de propriété: Résidentiel, Maison unifamiliale détachée
- Aire habitable: 2 925,24 pi.ca.
- Construit en: 1988
- Chambre(s) à coucher: 3
- Salle(s) de bain: 2+2
- Stationnement(s): 4
- Inscrit par:
- Royal LePage Real Estate Services Ltd., Brokerage
Description de la propriété
Welcome to 2662 INNISFIL RD, Beautiful 3 bed + Bonus Room which could be a 4th bedroom, 2 Full + 2 half Baths, Double Car Garage Home in one the best neighbourhoods in Central Erin Mills. Family friendly tree-lined street is quiet, safe with limited traffic. West exposure! This spacious home features an eat in kitchen with rich cabinetry, under cabinet lighting, elegant Granite countertops and Stainless appliances. This kitchen has two large windows for natural light to enter, travertine tile floors and Plenty of counter space to prepare meals and entertain family and friends. Combination Living room and dining room with walk out to backyard retreat. Beautiful Fully fenced backyard with stone patio and garden. Outdoor gas fireplace, pergola and hot tub complete with privacy screens. Convenient main floor Laundry room inside access to double car garage. 2 piece bathroom on main. A separate staircase leads to a Large Bonus room with a wood burning fireplace. This Bonus room can be a Family room, home office, gym, or converted to a fourth bedroom. Spacious Primary Bedroom with walk in closet and 4 piece ensuite, 2 additional bedrooms and a main 3pc bath with glass shower. Bathrooms have been recently renovated and home has been freshly painted. Rich Hand scraped Hardwood floors throughout main and upper levels. A professionally finished basement with 2 piece bathroom and plenty of storage. Located in the Top Rated School District of Mississauga includes John Fraser Secondary School renowned for its academic excellence, consistently ranking among the top schools in Peel region and earning international recognition, Thomas Street Middle, Credit Valley Public and St. Aloysius Gonzaga CS. Minutes to Credit Valley Hospital, Erin Mills Town Centre, beautiful parks and amenities. Easy commute with MiWay and GO Transit, and highways 403/401/407. Rarely Offered. It's Prime Location Is One You Don't Want To Miss Out On, Come See It Today! See Floor Plan and iGuide Tour.
Pièces
- TypeNiveauDimensionsPlancher
- Cuisine avec coin repasPrincipal13' 3.8" x 13' 5.4"Autre
- Salle de lavagePrincipal56' 8.3" x 32' 10"Autre
- Salle à mangerPrincipal49' 3.7" x 32' 10.8"Autre
- SalonPrincipal36' 3.4" x 29' 6.7"Autre
- Pièce bonus2ième étage26' 5.7" x 19' 10.5"Autre
- Chambre à coucher principale2ième étage52' 10.2" x 32' 9.7"Autre
- Salle de bains2ième étage16' 4.8" x 32' 11.6"Autre
- Salle de bains2ième étage46' 1.5" x 29' 10.6"Autre
- Chambre à coucher2ième étage26' 3.3" x 29' 6.7"Autre
- Chambre à coucher2ième étage36' 1.8" x 65' 8.9"Autre
- Salle de bainsSupérieur33' 4.5" x 36' 2.6"Autre
- Sous-solSupérieur36' 4.6" x 33' 6.3"Autre
- Salle de bainsPrincipal49' 6.8" x 29' 10.6"Autre
Agents de cette inscription
Demandez plus d’infos
Demandez plus d’infos
Emplacement
2662 Innisfil Road, Mississauga, Ontario, L5M 4J3 Canada
Autour de cette propriété
En savoir plus au sujet du quartier et des commodités autour de cette résidence.
Demander de l’information sur le quartier
En savoir plus au sujet du quartier et des commodités autour de cette résidence
Demander maintenantCalculatrice de versements hypothécaires
- $
- %$
- %
- Capital et intérêts 0
- Impôt foncier 0
- Frais de copropriété 0

