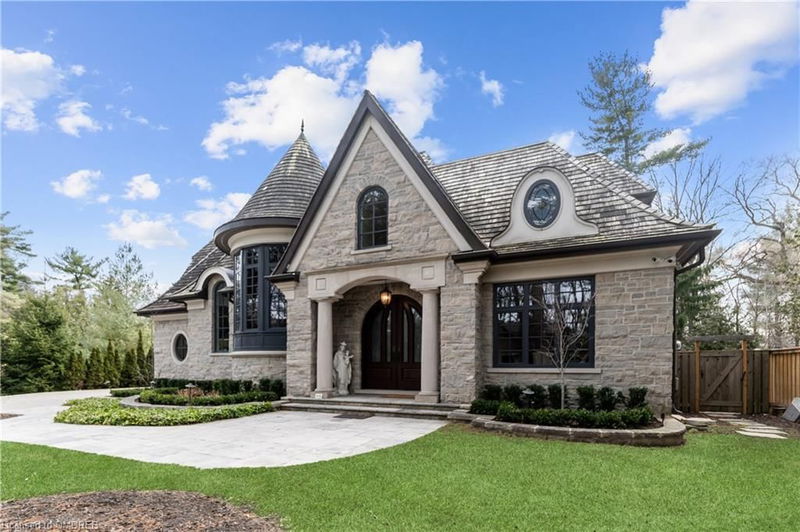Caractéristiques principales
- MLS® #: 40672987
- ID de propriété: SIRC2155702
- Type de propriété: Résidentiel, Maison unifamiliale détachée
- Aire habitable: 8 770 pi.ca.
- Construit en: 2006
- Chambre(s) à coucher: 4+1
- Salle(s) de bain: 4+2
- Stationnement(s): 13
- Inscrit par:
- RE/MAX Escarpment Realty Inc., Brokerage
Description de la propriété
Welcome to 1476 Carmen Dr, an exquisite estate nestled on an expansive 105 x 348 ft lot. This castle-like dream home offers over 8,200 sq ft of luxurious living space, featuring 5 bedrooms and 6 bathrooms. As you step through the solid wood double doors, you are welcomed by heated travertine marble floors and soaring vaulted ceilings, reflecting exceptional craftsmanship throughout. The gourmet kitchen, adorned with heated marble flooring, coffered ceilings, and top-of-the-line appliances, is a culinary enthusiast's paradise. Escape to the lavish primary bedroom suite, complete with heated hardwood floors, a cozy fireplace, and oversized windows that provide stunning views of your backyard sanctuary. Indulge in the spa-like ensuite, featuring a jacuzzi tub, steam shower, and elegant granite countertops. Step outside to discover your private retreat, featuring an inground pool, hot tub, and built-in BBQ, all surrounded by beautiful landscaping and breathtaking panoramic ravine views. This estate beautifully combines tranquility and recreation, offering a lifestyle of unmatched serenity and luxury.
Pièces
- TypeNiveauDimensionsPlancher
- CuisinePrincipal14' 11.1" x 14' 11.9"Autre
- Salle à mangerPrincipal13' 8.9" x 18' 1.4"Autre
- Pièce principalePrincipal15' 10.1" x 21' 10.9"Autre
- Salle à déjeunerPrincipal16' 9.1" x 18' 6.8"Autre
- Solarium/VerrièrePrincipal13' 10.9" x 22' 2.9"Autre
- Chambre à coucher principale2ième étage14' 11.1" x 24' 8"Autre
- Rangement2ième étage6' 9.1" x 11' 3"Autre
- BibliothèquePrincipal19' 11.3" x 34' 6.1"Autre
- Chambre à coucher2ième étage12' 11.1" x 14' 6"Autre
- Chambre à coucher2ième étage14' 11" x 15' 8.1"Autre
- Chambre à coucher2ième étage13' 8.9" x 14' 11"Autre
- Salle de jeuxSupérieur16' 9.9" x 22' 6"Autre
- Cave à vinSupérieur6' 4.7" x 21' 5"Autre
- Média / DivertissementSupérieur18' 1.4" x 23' 9.8"Autre
- AutreSupérieur13' 10.8" x 20' 9.9"Autre
- Salle de sportSupérieur12' 8.8" x 15' 3.8"Autre
- Chambre à coucherSupérieur14' 4.8" x 14' 6"Autre
- Salle de sportSupérieur10' 11.8" x 12' 2.8"Autre
- ServiceSupérieur13' 8.1" x 14' 4"Autre
Agents de cette inscription
Demandez plus d’infos
Demandez plus d’infos
Emplacement
1476 Carmen Drive, Mississauga, Ontario, L5G 3Z1 Canada
Autour de cette propriété
En savoir plus au sujet du quartier et des commodités autour de cette résidence.
Demander de l’information sur le quartier
En savoir plus au sujet du quartier et des commodités autour de cette résidence
Demander maintenantCalculatrice de versements hypothécaires
- $
- %$
- %
- Capital et intérêts 0
- Impôt foncier 0
- Frais de copropriété 0

