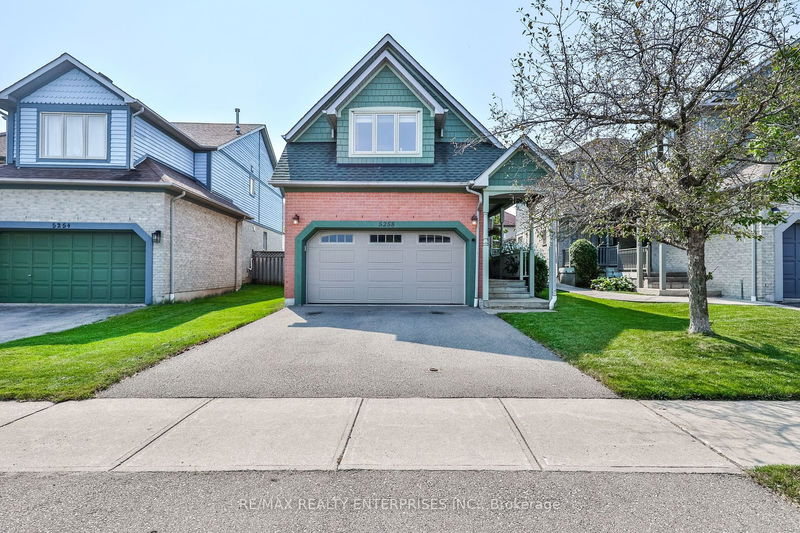Caractéristiques principales
- MLS® #: W10288566
- ID de propriété: SIRC2152346
- Type de propriété: Résidentiel, Maison unifamiliale détachée
- Grandeur du terrain: 4 075,51 pi.ca.
- Chambre(s) à coucher: 3
- Salle(s) de bain: 2
- Pièces supplémentaires: Sejour
- Stationnement(s): 5
- Inscrit par:
- RE/MAX REALTY ENTERPRISES INC.
Description de la propriété
Discover This Beautifully Crafted 2-Storey Detached Home By Daniels Homes, Nestled In The Vibrant, Family-Oriented Neighbourhood Of Erin Mills. Offering Approx 2,608 Sqft Of Well-Designed Living Space, This Charming Home Sits On A Sizable 43.13 X 115.03 Ft Lot, Featuring 3 Generously Sized Bdrms & 2 Baths. Ideally Located Just Minutes From Top-Rated Schools & Essential Amenities Including The Credit Valley Hospital & Erin Mills Town Centre. With Easy Access To Major Highways Like The QEW & 403, Commuting To Surrounding Areas Is Effortless. Entering Through The Spacious Foyer, You'll Be Greeted By A Thoughtfully Laid-Out Main Floor Where Contemporary Finishes Meet Classic Comfort. The Recently Updated Kitchen Boasts High-Quality GE Profile Appliances, Highlighted By A Refrigerator With A Water Dispenser & An Electric Stove. Quartz Countertops, Complemented By A Stylish Subway Tile Backsplash, Lend A Modern Elegance, While The Eat-In Area, Bathed In Natural Light From A Lrg Window, Creates The Perfect Spot For Family Meals. The Main Level Transitions Smoothly Into The Dining & Living Areas, Where Warm Hardwood Floors Accentuate An Inviting Space For Gatherings & Day-To-Day Relaxation. The Living Room, W/ Its Oversized Window Overlooking The Backyard, Serves As A Serene Retreat To Unwind. Upstairs, The Primary Bdrm Is A Peaceful Haven Featuring A 4-Pc Ensuite & A Spacious Closet. 2 Addnl Bdrms, Each Flooded W/ Natural Light & Ample Closet Space, Provide An Ideal Setup For Children Or Guests. The Upper Family Room, Complete W/ A Cozy Gas F/P, Presents A Perfect Area For Family Activities Or A Comfortable Movie Night. The Lower Level Offers A Blank Canvas, Awaiting Your Personal Touch, And Includes A Rough-In For A Bathroom. Outdoors, A Fully Fenced Backyard Beckons W/ A Raised Deck, Illuminated By Exterior Lighting And Perfect For Evening Gatherings Or Quiet Moments Under The Stars.
Pièces
- TypeNiveauDimensionsPlancher
- SalonPrincipal12' 5.2" x 16' 6"Autre
- Salle à mangerPrincipal9' 6.6" x 11' 10.7"Autre
- CuisinePrincipal12' 2.4" x 13' 11.7"Autre
- Salle familiale2ième étage16' 4.8" x 19' 2.7"Autre
- Chambre à coucher principale2ième étage10' 4" x 14' 4"Autre
- Chambre à coucher2ième étage9' 4.9" x 13' 1.8"Autre
- Chambre à coucher2ième étage10' 5.1" x 10' 4.4"Autre
Agents de cette inscription
Demandez plus d’infos
Demandez plus d’infos
Emplacement
5258 Russell View Rd, Mississauga, Ontario, L5M 5W1 Canada
Autour de cette propriété
En savoir plus au sujet du quartier et des commodités autour de cette résidence.
Demander de l’information sur le quartier
En savoir plus au sujet du quartier et des commodités autour de cette résidence
Demander maintenantCalculatrice de versements hypothécaires
- $
- %$
- %
- Capital et intérêts 0
- Impôt foncier 0
- Frais de copropriété 0

