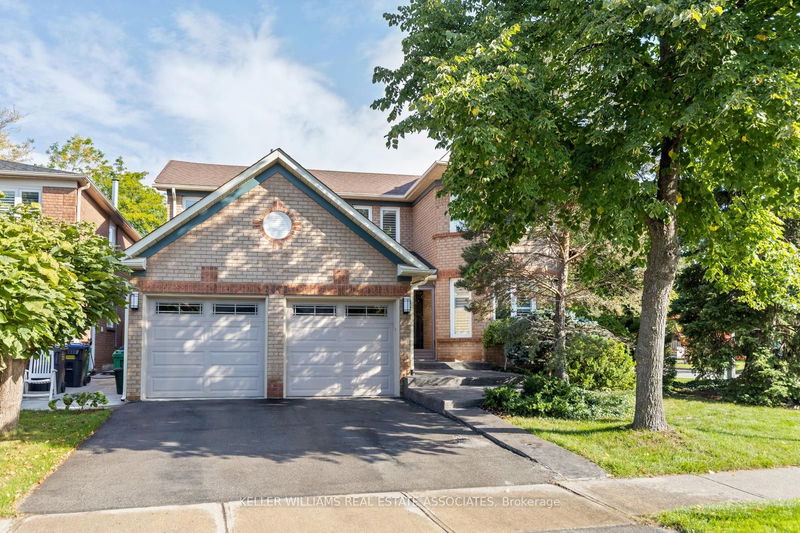Caractéristiques principales
- MLS® #: W9821803
- N° MLS® secondaire: 40671783
- ID de propriété: SIRC2150824
- Type de propriété: Résidentiel, Maison unifamiliale détachée
- Grandeur du terrain: 6 781,44 pi.ca.
- Chambre(s) à coucher: 4
- Salle(s) de bain: 3
- Pièces supplémentaires: Sejour
- Stationnement(s): 4
- Inscrit par:
- KELLER WILLIAMS REAL ESTATE ASSOCIATES
Description de la propriété
Absolutely turnkey! This beautiful 4 bedroom family home is nestled on a private lot and quiet court location in desirable Erin Mills. Renovated throughout. Mature landscaping featuring an inground pool and backyard oasis. Plenty of room to entertain your family & friends! Grand foyer entrance with circular stairs. Formal living and dining room. Eat-in kitchen featuring granite countertops, stainless steel appliances, breakfast bar, pot lights and a walkout to the backyard. Relax in the family room overlooking the backyard and pool. Unwind in the primary bedroom complete with a 5 pc. ensuite, soaker tub, separate shower & double sinks. Spacious additional bedrooms. California shutters. Crown moulding. The finished lower level is perfect for a movie or games night. Furnace'22, CAC'21, pool heater'22, pool pump'20, new chlorinator'24, Garage wired for an EV Charger.
Pièces
- TypeNiveauDimensionsPlancher
- SalonPrincipal11' 2.6" x 18' 8"Autre
- Salle à mangerPrincipal11' 2.6" x 14' 8.7"Autre
- CuisinePrincipal11' 6.7" x 11' 2.2"Autre
- Salle à déjeunerPrincipal9' 1.8" x 11' 10.7"Autre
- Salle familialePrincipal11' 11.7" x 19' 9.4"Autre
- Chambre à coucher principale2ième étage20' 8.8" x 20' 8"Autre
- Chambre à coucher2ième étage12' 9.4" x 16' 7.2"Autre
- Chambre à coucher2ième étage13' 8.9" x 11' 3"Autre
- Chambre à coucher2ième étage10' 11.1" x 11' 5.7"Autre
- Salle de loisirsSous-sol19' 5" x 33' 11"Autre
- Salle de jeuxSous-sol11' 8.1" x 16' 1.2"Autre
- Salle de lavagePrincipal5' 8.5" x 10' 7.9"Autre
Agents de cette inscription
Demandez plus d’infos
Demandez plus d’infos
Emplacement
3673 Ketchum Crt, Mississauga, Ontario, L5L 4S8 Canada
Autour de cette propriété
En savoir plus au sujet du quartier et des commodités autour de cette résidence.
Demander de l’information sur le quartier
En savoir plus au sujet du quartier et des commodités autour de cette résidence
Demander maintenantCalculatrice de versements hypothécaires
- $
- %$
- %
- Capital et intérêts 0
- Impôt foncier 0
- Frais de copropriété 0

