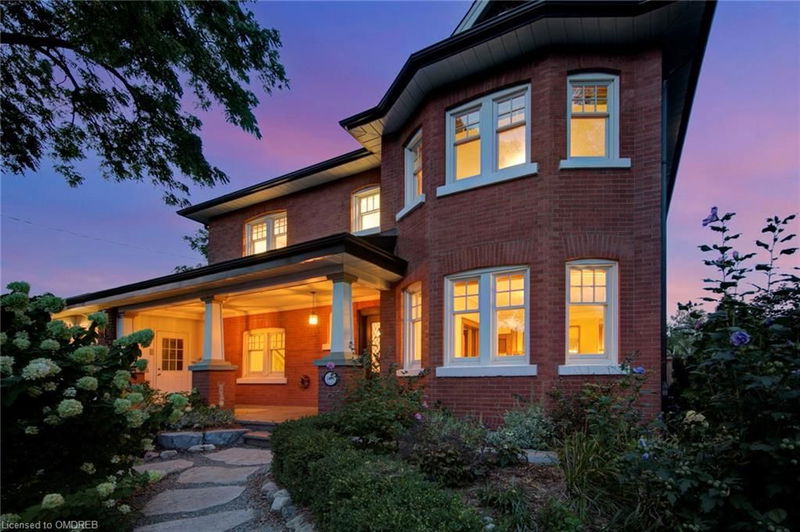Caractéristiques principales
- MLS® #: 40670596
- ID de propriété: SIRC2149817
- Type de propriété: Résidentiel, Maison unifamiliale détachée
- Aire habitable: 3 804,90 pi.ca.
- Chambre(s) à coucher: 4
- Salle(s) de bain: 3+2
- Stationnement(s): 10
- Inscrit par:
- RE/MAX Escarpment Realty Inc., Brokerage
Description de la propriété
Discover the pinnacle of luxurious living at 1567 Steveles Crescent, nestled in the exclusive Clarkson enclave. This magnificent 4-bedroom, 6-bathroom residence spans over 4,200 square feet of exquisitely crafted space. From the moment you enter, Cherrywood hardwood floors and large windows flood the home with light, highlighting bespoke built-in storage with a view of the lush, manicured front yard. The dining room, enhanced by an elegant chandelier, flows effortlessly into the chef's kitchen outfitted with top-tier appliances, a travertine tile backsplash, and a stunning view of the green sideyard. A stone and wood fireplace in the living room, complete with built-in storage, brings warmth and style. Upstairs, the primary suite is a serene retreat featuring a private terrace and a spa-like ensuite with heated floors and a steam shower. Outside, a charming brick exterior and mature landscaping create a tranquil oasis, offering privacy and timeless appeal. The lower level provides an option for an in-law suite with a private entrance and the potential to add a separate garage. This exceptional home combines elegance with thoughtful details, inviting you to create cherished memories in Clarksons vibrant community.
Pièces
- TypeNiveauDimensionsPlancher
- Salle de bains2ième étage10' 8.6" x 8' 6.3"Autre
- CuisinePrincipal16' 8" x 20' 1.5"Autre
- Salle de bainsPrincipal4' 3.9" x 8' 7.1"Autre
- Salle à mangerPrincipal13' 8.9" x 14' 7.9"Autre
- SalonPrincipal14' 2.8" x 30' 4.1"Autre
- Chambre à coucher2ième étage9' 8.1" x 18' 4.8"Autre
- Chambre à coucher principale2ième étage12' 9.9" x 19' 7"Autre
- Bureau à domicile2ième étage11' 3" x 7' 8.1"Autre
- Salle de bains2ième étage7' 10" x 6' 2"Autre
- Chambre à coucher2ième étage13' 5.8" x 11' 6.1"Autre
- Salle de bains2ième étage7' 10" x 7' 4.9"Autre
- Salle de bainsSupérieur7' 6.9" x 5' 1.8"Autre
- Loft3ième étage31' 9.1" x 48' 11"Autre
- Salle de loisirsSupérieur22' 10" x 25' 11.8"Autre
- Chambre à coucher2ième étage13' 5.8" x 15' 5"Autre
Agents de cette inscription
Demandez plus d’infos
Demandez plus d’infos
Emplacement
1567 Steveles Crescent, Mississauga, Ontario, L5J 1H8 Canada
Autour de cette propriété
En savoir plus au sujet du quartier et des commodités autour de cette résidence.
Demander de l’information sur le quartier
En savoir plus au sujet du quartier et des commodités autour de cette résidence
Demander maintenantCalculatrice de versements hypothécaires
- $
- %$
- %
- Capital et intérêts 0
- Impôt foncier 0
- Frais de copropriété 0

