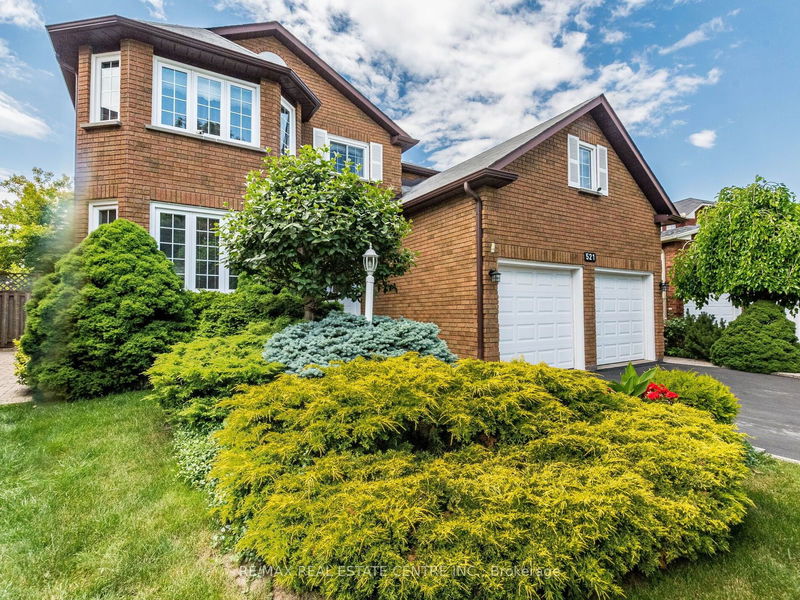Caractéristiques principales
- MLS® #: W9769894
- ID de propriété: SIRC2149614
- Type de propriété: Résidentiel, Maison unifamiliale détachée
- Grandeur du terrain: 5 339,95 pi.ca.
- Chambre(s) à coucher: 4
- Salle(s) de bain: 4
- Pièces supplémentaires: Sejour
- Stationnement(s): 6
- Inscrit par:
- RE/MAX REAL ESTATE CENTRE INC.
Description de la propriété
Prepare to be wowed as you ascend on this spacious 2 storey detached family home with a double door entrance nestled on a quiet side street in the heart of Mississauga. You'll instantly notice the amazing curb appeal in the front & the perennial filled backyard with a large garden that widens to 69.25' in the rear. You'll be thankful for the in-ground sprinkler system, especially in the summer months! Featuring 4044 sq ft of carpet free living space this home has direct access from the double car garage and the driveway has parking for 4 cars. On the main level note the wood-trimmed doorways & the beautiful custom hardwood floors in the large open concept living/dining area or relax in the cozy family room by the gas fireplace that has sliders to the backyard. You'll also appreciate the convenient ground floor laundry with a full-sized washer & dryer & a side-door entry from the yard. The large eat-in kitchen features stainless steel appliances, granite counters, custom backsplash & sliders to the patio & backyard with a convenient BBQ gas line hook-up. Upstairs you'll find 4 really good-sized bedrooms- the primary bedroom has a double door entry, walk-in closet & a 7-piece ensuite bathroom. You'll love the 3 skylights! The full, finished basement would make for a great in-law suite, it features a 2nd kitchen, rec room, 3-piece bathroom, cold room, utility room & storage room. No rental items, the hot water heater is owned. Located in the coveted Fairview community in a fantastic family friendly neighbourhood with great schools yet still in a central location minutes from amenities, transit, parks & easy access to the downtown core, Square one mall, highways, GO train & the future LRT.
Pièces
- TypeNiveauDimensionsPlancher
- SalonRez-de-chaussée11' 8.1" x 17' 3.4"Autre
- Salle à mangerRez-de-chaussée12' 4.8" x 13' 10.5"Autre
- CuisineRez-de-chaussée9' 10.5" x 12' 1.2"Autre
- Salle à déjeunerRez-de-chaussée14' 7.1" x 15' 9.3"Autre
- Salle familialeRez-de-chaussée11' 7.7" x 19' 3.1"Autre
- Salle de lavageRez-de-chaussée7' 7.7" x 8' 10.6"Autre
- Chambre à coucher principale2ième étage13' 3.8" x 18' 7.2"Autre
- Chambre à coucher2ième étage16' 1.3" x 20' 7.6"Autre
- Chambre à coucher2ième étage11' 8.1" x 16' 8.3"Autre
- Chambre à coucher2ième étage10' 8.6" x 12' 9.1"Autre
- Salle de loisirsSous-sol24' 6" x 25' 7"Autre
- CuisineSous-sol10' 6.7" x 15' 5.8"Autre
Agents de cette inscription
Demandez plus d’infos
Demandez plus d’infos
Emplacement
521 Nanak Rd, Mississauga, Ontario, L5B 3X2 Canada
Autour de cette propriété
En savoir plus au sujet du quartier et des commodités autour de cette résidence.
Demander de l’information sur le quartier
En savoir plus au sujet du quartier et des commodités autour de cette résidence
Demander maintenantCalculatrice de versements hypothécaires
- $
- %$
- %
- Capital et intérêts 0
- Impôt foncier 0
- Frais de copropriété 0

