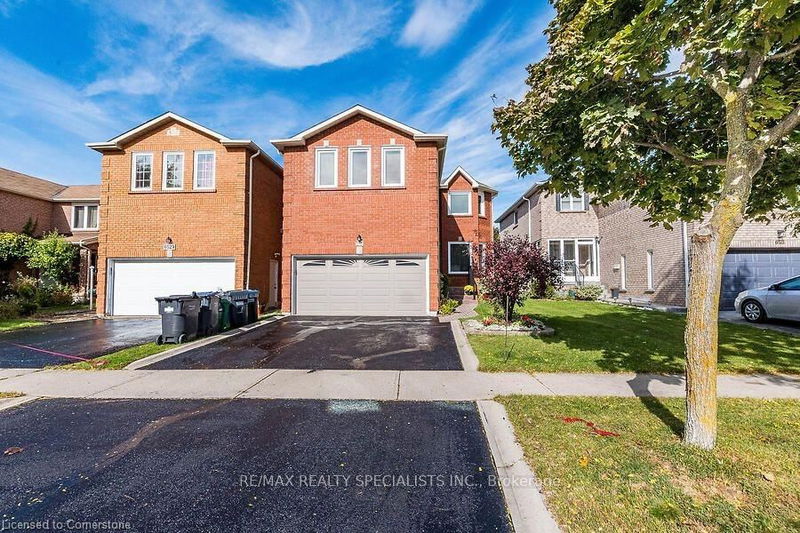Caractéristiques principales
- MLS® #: 40669154
- ID de propriété: SIRC2144490
- Type de propriété: Résidentiel, Maison unifamiliale détachée
- Aire habitable: 2 213 pi.ca.
- Chambre(s) à coucher: 4+2
- Salle(s) de bain: 3+1
- Stationnement(s): 6
- Inscrit par:
- Re/Max REALTY SPECIALISTS INC MILLCREEK DRIVE
Description de la propriété
Gorgeous well kept and upgraded Home, 4+2 Bedrooms, 4 Washrooms, Separate Living,Dining, Family & Den/Office room on main floor, upgraded Kitchen w/backsplash,quartz counter tops, undermount sink, centre island, breakfast bar, upgraded porcelain tiles and SS Appliances, Family Room with Fireplace, separate Office/Denroom on main floor, Master w/5pc Ensuite, His/Her Closets. All Bedrooms very goodsize, 2 Bedrooms in finished basement can be used as an in-law suite. Finished
Basement with second Kitchen and 4pc Washroom. Garage to House entry, well maintained backyard. All Bathrooms in the House are upgraded. Roof (2024), CAC(2022), Furnace (Nov 2017). Very hot location close to schools, park, transit and
go station etc etc.
Pièces
- TypeNiveauDimensionsPlancher
- CuisinePrincipal10' 7.8" x 15' 3.8"Autre
- Salle à mangerPrincipal10' 11.8" x 11' 3.8"Autre
- SalonPrincipal11' 3.8" x 14' 11.9"Autre
- Salle à déjeunerPrincipal10' 7.8" x 15' 3.8"Autre
- Salle familialePrincipal10' 4" x 14' 11.9"Autre
- BoudoirPrincipal8' 11.8" x 10' 4"Autre
- Chambre à coucher principale2ième étage11' 6.9" x 16' 11.9"Autre
- Chambre à coucher2ième étage10' 11.8" x 14' 6.8"Autre
- Chambre à coucher2ième étage10' 11.8" x 12' 7.1"Autre
- Chambre à coucher2ième étage10' 11.8" x 12' 11.9"Autre
- Chambre à coucherSous-sol1' 9.9" x 1' 9.9"Autre
- Chambre à coucherSous-sol1' 9.9" x 1' 9.9"Autre
- CuisineSous-sol10' 7.8" x 14' 11"Autre
Agents de cette inscription
Demandez plus d’infos
Demandez plus d’infos
Emplacement
6525 Warbler Lane, Mississauga, Ontario, L5N 6E1 Canada
Autour de cette propriété
En savoir plus au sujet du quartier et des commodités autour de cette résidence.
Demander de l’information sur le quartier
En savoir plus au sujet du quartier et des commodités autour de cette résidence
Demander maintenantCalculatrice de versements hypothécaires
- $
- %$
- %
- Capital et intérêts 0
- Impôt foncier 0
- Frais de copropriété 0

