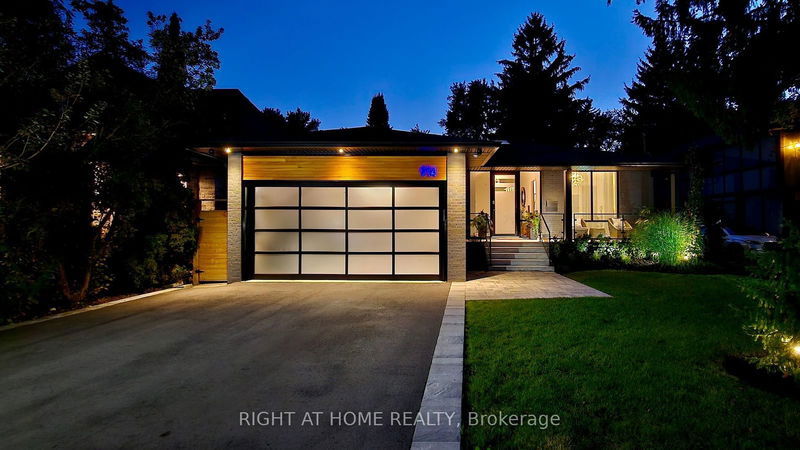Caractéristiques principales
- MLS® #: W9506498
- ID de propriété: SIRC2140895
- Type de propriété: Résidentiel, Maison unifamiliale détachée
- Grandeur du terrain: 8 736,54 pi.ca.
- Chambre(s) à coucher: 3+1
- Salle(s) de bain: 4
- Pièces supplémentaires: Sejour
- Stationnement(s): 6
- Inscrit par:
- RIGHT AT HOME REALTY
Description de la propriété
This Unique Custom-Renovated Modern One Level Back Split Ravine Lot Home Backs Onto Cooksville Creek. A Secluded 2 Minute Walk To Lake Ontario And Paths That Lead To Parks, Trails, The P.C.Yacht Club, Marina, And Vibrant Port Credit Village. Professionally-designed open-concept Home With 10-12.5 Foot Cathedral Ceilings, 7 Skylights Throughout Provide Natural Light, Lower Level Heated Floor Offers Added Comfort. Custom Built-In Kitchen W/Sleek Quartz Countertops & Stylish Bosh Appliances Including An Induction Stove. 3 En-Suite Bedrooms, 2 With Walk-out to Private Deck Overlooking The Ravine. The Master Bedroom Beckons With a 5-piece En-Suite Bathroom, And A Walk-In Closet. Finished Basement with Extra Bedroom And 3 Pc Washroom. Commercial Grade Aluminum Windows. New Roof, HVAC, Plumbing, Electrical Panel, Electrical Wiring, And Smart Wiring Throughout. Security And Surveillance System With 8 Cameras. Heated Pool. This Exceptional Property Offers Both Comfort And Sophistication In Picturesque Lakeview Village.
Pièces
- TypeNiveauDimensionsPlancher
- Chambre à coucherPrincipal16' 2" x 11' 1.4"Autre
- Chambre à coucherPrincipal11' 1.8" x 11' 10.7"Autre
- Chambre à coucherPrincipal12' 5.6" x 11' 10.7"Autre
- CuisinePrincipal15' 1.4" x 16' 9.5"Autre
- FoyerPrincipal26' 11.6" x 10' 6.7"Autre
- SalonEntre30' 3.3" x 16' 8"Autre
- Salle de lavageSous-sol8' 6.3" x 10' 8.7"Autre
- ChaudièreSous-sol10' 4.7" x 5' 6.2"Autre
- Chambre à coucherSous-sol12' 8.7" x 7' 8.5"Autre
- Salle familialeSous-sol21' 5.4" x 26' 8"Autre
- Salle de bainsSous-sol8' 9.5" x 5' 8.1"Autre
- Salle de bainsPrincipal16' 2" x 11' 1.4"Autre
Agents de cette inscription
Demandez plus d’infos
Demandez plus d’infos
Emplacement
914 Hampton Cres, Mississauga, Ontario, L5G 4G3 Canada
Autour de cette propriété
En savoir plus au sujet du quartier et des commodités autour de cette résidence.
Demander de l’information sur le quartier
En savoir plus au sujet du quartier et des commodités autour de cette résidence
Demander maintenantCalculatrice de versements hypothécaires
- $
- %$
- %
- Capital et intérêts 0
- Impôt foncier 0
- Frais de copropriété 0

