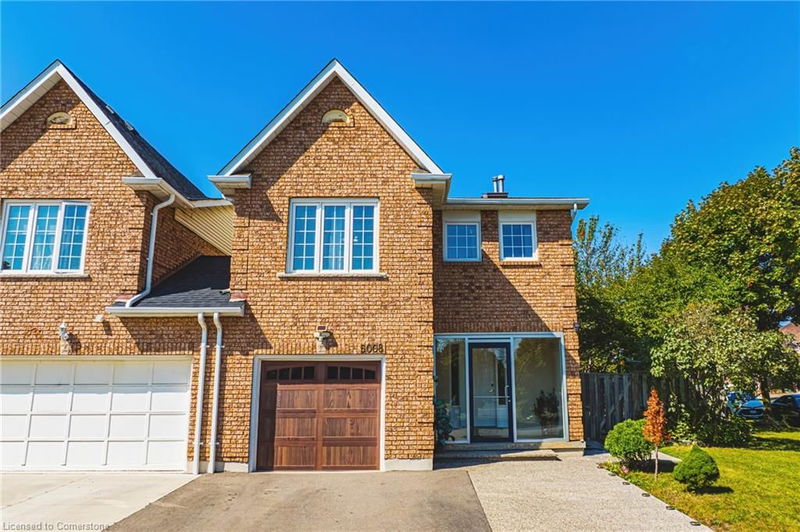Caractéristiques principales
- MLS® #: 40650765
- ID de propriété: SIRC2136672
- Type de propriété: Résidentiel, Maison de ville
- Aire habitable: 3 148 pi.ca.
- Chambre(s) à coucher: 4+1
- Salle(s) de bain: 3+1
- Stationnement(s): 5
- Inscrit par:
- RE/MAX Escarpment Realty Inc.
Description de la propriété
Welcome to 5008 Willowood drive, the perfect home in the perfect location! This house is located in a highly-sought after neighbourhood for its family friendly vibe, great schools and parks but just moments away from hwys, Square One, the airport, and everything Mississauga has to offer! With over 3,100 sq ft of total living space, a full-in law suite with separate entrance, 4 car parking, large corner lot, this house will stun you with its great size and layout. Renovated top to bottom, from the breathtaking Kitchen, hardwood flooring, granite countertops, high-end appliances, stunning bathrooms, you will see the great workmanship and appreciate the high-quality products. With a massive kitchen on the main floor, and large living room/dining room and an elegant fireplace, it all flows nicely to the backyard, it is great for hosting. Upstairs, you have a huge master bedroom with a luxurious en-suite and walk-in closet. With three other great-sized bedrooms and another full bath, this home is great for bigger families. On the lower level, you have an amazing full in-law suite with a large kitchen, large bedroom, and plenty of living space, gives you endless possibilities for it! View it soon and you will fall in love with this amazing home and incredible location!
Pièces
- TypeNiveauDimensionsPlancher
- SalonPrincipal11' 3" x 24' 1.8"Autre
- Salle à mangerPrincipal11' 3" x 24' 1.8"Autre
- CuisinePrincipal10' 8.6" x 10' 9.1"Autre
- Salle à déjeunerPrincipal10' 8.6" x 12' 9.1"Autre
- Chambre à coucher2ième étage10' 8.6" x 15' 8.1"Autre
- Chambre à coucher principale2ième étage10' 9.1" x 19' 11.3"Autre
- Chambre à coucher2ième étage10' 4" x 11' 5"Autre
- Chambre à coucher2ième étage11' 3" x 14' 4.8"Autre
- Salle à mangerSupérieur11' 1.8" x 12' 8.8"Autre
- SalonSupérieur12' 2" x 17' 1.9"Autre
- Chambre à coucherSupérieur10' 4" x 11' 10.7"Autre
- CuisineSupérieur12' 2" x 11' 10.1"Autre
Agents de cette inscription
Demandez plus d’infos
Demandez plus d’infos
Emplacement
5008 Willowood Drive, Mississauga, Ontario, L5R 3R5 Canada
Autour de cette propriété
En savoir plus au sujet du quartier et des commodités autour de cette résidence.
Demander de l’information sur le quartier
En savoir plus au sujet du quartier et des commodités autour de cette résidence
Demander maintenantCalculatrice de versements hypothécaires
- $
- %$
- %
- Capital et intérêts 0
- Impôt foncier 0
- Frais de copropriété 0

