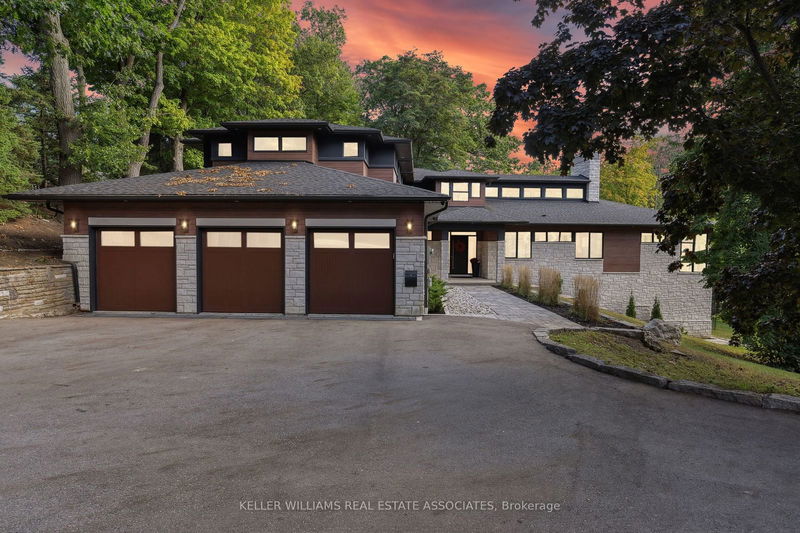Caractéristiques principales
- MLS® #: W9417516
- ID de propriété: SIRC2136390
- Type de propriété: Résidentiel, Maison unifamiliale détachée
- Grandeur du terrain: 125 775 pi.ca.
- Chambre(s) à coucher: 5
- Salle(s) de bain: 7
- Pièces supplémentaires: Sejour
- Stationnement(s): 15
- Inscrit par:
- KELLER WILLIAMS REAL ESTATE ASSOCIATES
Description de la propriété
Bold & Luxuriant West Coast-Inspired Custom Home On A Breathtaking 2.88-Acre Lot With Majestic Mature Trees & The Lorne Wood Creek Meandering Through It. 8,150+ Sq.Ft. Of Meticulously Crafted Contemporary Living Space, Soaring Ceilings, Scavolini Kit, Numerous Walkouts & Massive Picture Windows Connecting The Interior W/Its Idyllic Surroundings. Designed For Ease Of Living, W/An Elevator, Main Flr. Nanny Suite, 3-4-Car Gar W/Heated Flr, Ensuites In Every Bdr , Fin Lower Lvl W/Htd Flrs, Home Theatre, Gym, Sauna & Lrg Fam Rm W/Wet Bar. W/O To Covered Back Patio & In-ground Saltwater Pool set Against A Backdrop Of Tranquil Forest, Your Own Pvt Paradise Where You Can Relax & Reconnect W/Nature.
Pièces
- TypeNiveauDimensionsPlancher
- Pièce principalePrincipal20' 11.9" x 27' 4.3"Autre
- CuisinePrincipal12' 4.8" x 27' 11.8"Autre
- Salle à mangerPrincipal15' 8.1" x 27' 8.2"Autre
- Chambre à coucher principalePrincipal15' 2.2" x 18' 11.9"Autre
- Chambre à coucherPrincipal11' 8.1" x 12' 7.1"Autre
- Chambre à coucherInférieur12' 7.1" x 12' 7.1"Autre
- Chambre à coucherInférieur13' 9.7" x 16' 11.9"Autre
- Chambre à coucherInférieur12' 6" x 16' 1.3"Autre
- LoftInférieur12' 6" x 16' 1.3"Autre
- Salle familialeSupérieur26' 9.6" x 28' 2.1"Autre
- Salle de sportSupérieur10' 5.9" x 16' 1.3"Autre
Agents de cette inscription
Demandez plus d’infos
Demandez plus d’infos
Emplacement
1060 Indian Rd, Mississauga, Ontario, L5H 1R7 Canada
Autour de cette propriété
En savoir plus au sujet du quartier et des commodités autour de cette résidence.
Demander de l’information sur le quartier
En savoir plus au sujet du quartier et des commodités autour de cette résidence
Demander maintenantCalculatrice de versements hypothécaires
- $
- %$
- %
- Capital et intérêts 0
- Impôt foncier 0
- Frais de copropriété 0

