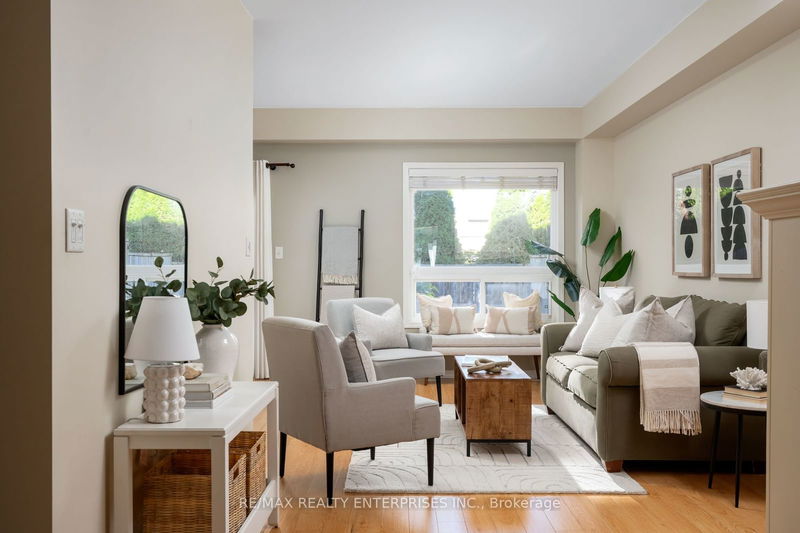Caractéristiques principales
- MLS® #: W9415664
- ID de propriété: SIRC2135275
- Type de propriété: Résidentiel, Condo
- Construit en: 16
- Chambre(s) à coucher: 3
- Salle(s) de bain: 4
- Pièces supplémentaires: Sejour
- Stationnement(s): 2
- Inscrit par:
- RE/MAX REALTY ENTERPRISES INC.
Description de la propriété
Lovely Lakeview! Enjoy life near the Lake in this move in ready 3 bedroom 3.5 bathroom townhome with approx 2,100 sqft of finished living space on a quiet cul de sac in South Mississauga's Lakeview community. Great open concept main floor layout with 9 foot ceilings, with a large updated Trevisana kitchen with ample counter space and storage, Quartz counters, custom tile backsplash, stainless steel appliances. Spacious dining room with walk out access to a fenced backyard. Welcoming living room with large window and view of the backyard. Inviting main floor offers a spacious foyer with a mirrored double door front hall closet and interior garage access. Primary bedroom easily fits a King size bed and offers a large walk in closet plus an additional second closet. Ensuite bathroom with a shower with glass door and a separate bathtub. Two additional bedrooms with large closets and windows (closet doors removed in second bedroom but are available to be reinstalled). Fully finished basement offers a large rec room with pot lights, 3 piece bathroom and laundry room. Sunny east facing backyard is fully fenced with a large deck and BBQ gas line. Super family friendly neighbourhood with greenspace and several parks in walking distance (The Village Green Park, Cawthra Park, Dellwood Park). Stroll to the Lake and enjoy exploring the trails and parks along the water - grab an ice cream from the famous Dairy Cream on your way. Close to the shops, restaurants and amenities in charming Port Credit, the new Lakeview Village community being built, Dixie Mall, Sherway Mall. Short 5 min drive to Port Credit GO Train and Long Branch GO Train, easy access to QEW and Hwy 427. **Low condo fees in this well managed and quiet complex.**
Pièces
- TypeNiveauDimensionsPlancher
- CuisinePrincipal6' 11.4" x 14' 4.4"Autre
- Salle à mangerPrincipal6' 11.4" x 9' 8.9"Autre
- SalonPrincipal10' 4.7" x 20' 7.2"Autre
- Chambre à coucher principale2ième étage11' 9.7" x 17' 10.1"Autre
- Chambre à coucher2ième étage8' 11" x 15' 11.3"Autre
- Chambre à coucher2ième étage8' 2" x 13' 5.4"Autre
- Salle de loisirsSous-sol16' 9.1" x 16' 9.5"Autre
Agents de cette inscription
Demandez plus d’infos
Demandez plus d’infos
Emplacement
1185 Lower Village Cres, Mississauga, Ontario, L5E 3K8 Canada
Autour de cette propriété
En savoir plus au sujet du quartier et des commodités autour de cette résidence.
Demander de l’information sur le quartier
En savoir plus au sujet du quartier et des commodités autour de cette résidence
Demander maintenantCalculatrice de versements hypothécaires
- $
- %$
- %
- Capital et intérêts 0
- Impôt foncier 0
- Frais de copropriété 0

