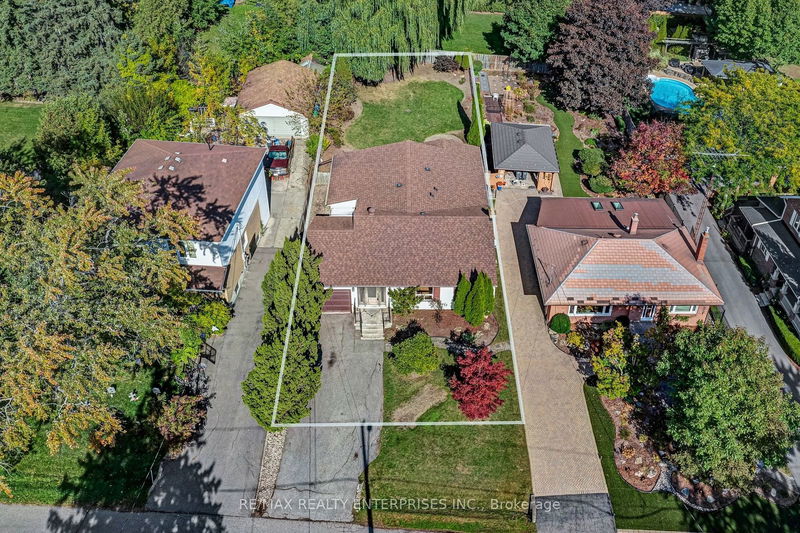Caractéristiques principales
- MLS® #: W9396050
- ID de propriété: SIRC2130127
- Type de propriété: Résidentiel, Maison unifamiliale détachée
- Grandeur du terrain: 8 000 pi.ca.
- Chambre(s) à coucher: 3
- Salle(s) de bain: 2
- Pièces supplémentaires: Sejour
- Stationnement(s): 5
- Inscrit par:
- RE/MAX REALTY ENTERPRISES INC.
Description de la propriété
Approved Permits and Ready To Build 5200sqft With Basement. Discover A Remarkable Opportunity In The Heart Of The Prestigious Mineola Community, Ideal For Builders, Developers, Investors, And Families Seeking To Move Into The Neighbourhood. This Prime 50 X 160 Ft Lot, Paving The Way For Endless Potential In A Neighborhood Known For Its Elegance And Tranquility. This Home Boasts Proximity To Top-Rated Schools, Scenic Parks, PortCredit, Clarkson Village, The Lake And Effortless Access To Major Highways And The GO Train, Making Commuting A Breeze. The Well-Maintained 3 Bedrooms Bungalow, Complemented By A Den And 2 Baths, Presents A Perfect Canvas For Your Vision, Whether You're Looking ToExpand, Build A New, Or Enjoy As Is. Step Inside To Find Freshly Painted Interiors And New Carpets, Creating A Welcoming Atmosphere. ThePrimary Suite Features A Walk-In Closet And Ensuite, While French Doors Open Onto A Beautifully Landscaped Backyard Adorned With MatureTrees, A Serene Escape Right In Your Backyard. With A Partially Finished Lower Level Offering Additional Storage, Washer/Dryer Facilities, ThisProperty Combines Convenience With Potential. Whether You're Investing For Future Development Or Seeking A Forever Home, This MineolaResidence Invites You To Be Part Of An Exclusive Community.
Pièces
- TypeNiveauDimensionsPlancher
- SalonPrincipal14' 11.9" x 20' 1.3"Autre
- Salle à mangerPrincipal11' 7.3" x 13' 10.8"Autre
- CuisinePrincipal11' 8.5" x 17' 2.2"Autre
- BoudoirPrincipal11' 8.5" x 11' 9.3"Autre
- Chambre à coucher principalePrincipal14' 11" x 15' 4.6"Autre
- Chambre à coucherPrincipal10' 7.8" x 11' 2.2"Autre
- Chambre à coucherPrincipal10' 1.2" x 11' 10.7"Autre
- BoudoirSous-sol10' 10.7" x 15' 9.7"Autre
Agents de cette inscription
Demandez plus d’infos
Demandez plus d’infos
Emplacement
1265 Lakebreeze Dr, Mississauga, Ontario, L5G 3W7 Canada
Autour de cette propriété
En savoir plus au sujet du quartier et des commodités autour de cette résidence.
Demander de l’information sur le quartier
En savoir plus au sujet du quartier et des commodités autour de cette résidence
Demander maintenantCalculatrice de versements hypothécaires
- $
- %$
- %
- Capital et intérêts 0
- Impôt foncier 0
- Frais de copropriété 0

