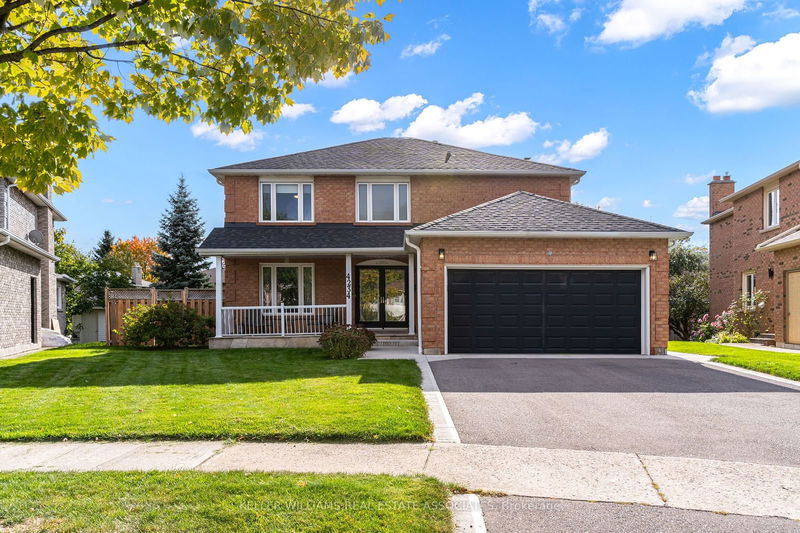Caractéristiques principales
- MLS® #: W9398675
- ID de propriété: SIRC2129894
- Type de propriété: Résidentiel, Maison unifamiliale détachée
- Grandeur du terrain: 4 942,56 pi.ca.
- Construit en: 16
- Chambre(s) à coucher: 4
- Salle(s) de bain: 4
- Pièces supplémentaires: Sejour
- Stationnement(s): 5
- Inscrit par:
- KELLER WILLIAMS REAL ESTATE ASSOCIATES
Description de la propriété
Welcome to this gorgeous, renovated family home on a quiet cul-de -sac in Heritage Oaks. Sitting on a pie shaped lot with a spacious, private backyard, this meticulously maintained home is the perfect blend of space, modern renovations and an ideal location in a sought after community. The 2400+ sq ft floor plan boasts a completely renovated main floor ('22) with new hardwood/ large foyer tiles, smooth ceilings and pot lights, main floor laundry with side/garage access and a beautiful modern eat-in kitchen with an island, light wood finish cabinets and white quartz countertops. Gather for big family dinners in the dining room with seating for at least 10, and enjoy relaxing in the separate family room with an updated fireplace and big windows overlooking the backyard. The bright, finished basement was also recently renovated with light wood flooring, pot lights and a fantastic layout that allows for a spacious rec room, additional kitchen, 4 piece bathroom, gym/den and 5 storage rooms (potential in law suite). Relax in the peaceful, private backyard that has a two tiered deck with dining and lounge areas, gas BBQ line, huge green space (big enough for a pool) and a lovely garden where red cardinals love to visit. With lots of additional structural and exterior updates, this is a move in ready home in a great community, where you can feel the true pride of ownership in every detail. Heritage Oaks is a calm, family friendly community in pocket of Creditview, that's also centrally located close to everything you need- it's a 30 minute walk to the shopping, entertainment and dining at Square One and Celebration Square and minutes drive to highways 401 and 403.
Pièces
- TypeNiveauDimensionsPlancher
- SalonPrincipal10' 11.8" x 17' 3.3"Autre
- Salle à mangerPrincipal10' 11.8" x 13' 9.3"Autre
- CuisinePrincipal11' 1.8" x 19' 8.6"Autre
- Salle familialePrincipal11' 1.8" x 18' 4.4"Autre
- Salle de lavagePrincipal8' 8.3" x 8' 9.9"Autre
- Chambre à coucher2ième étage11' 6.9" x 24' 3.7"Autre
- Chambre à coucher2ième étage11' 4.6" x 14' 7.1"Autre
- Chambre à coucher2ième étage9' 7.3" x 11' 5.7"Autre
- Chambre à coucher2ième étage10' 11.8" x 13' 9.3"Autre
- Salle de loisirsSous-sol10' 8.6" x 26' 7.6"Autre
- CuisineSous-sol10' 7.1" x 17' 11.1"Autre
- Salle de sportSous-sol11' 3.4" x 14' 6"Autre
Agents de cette inscription
Demandez plus d’infos
Demandez plus d’infos
Emplacement
4234 Monteith Crt, Mississauga, Ontario, L5C 4L1 Canada
Autour de cette propriété
En savoir plus au sujet du quartier et des commodités autour de cette résidence.
Demander de l’information sur le quartier
En savoir plus au sujet du quartier et des commodités autour de cette résidence
Demander maintenantCalculatrice de versements hypothécaires
- $
- %$
- %
- Capital et intérêts 0
- Impôt foncier 0
- Frais de copropriété 0

