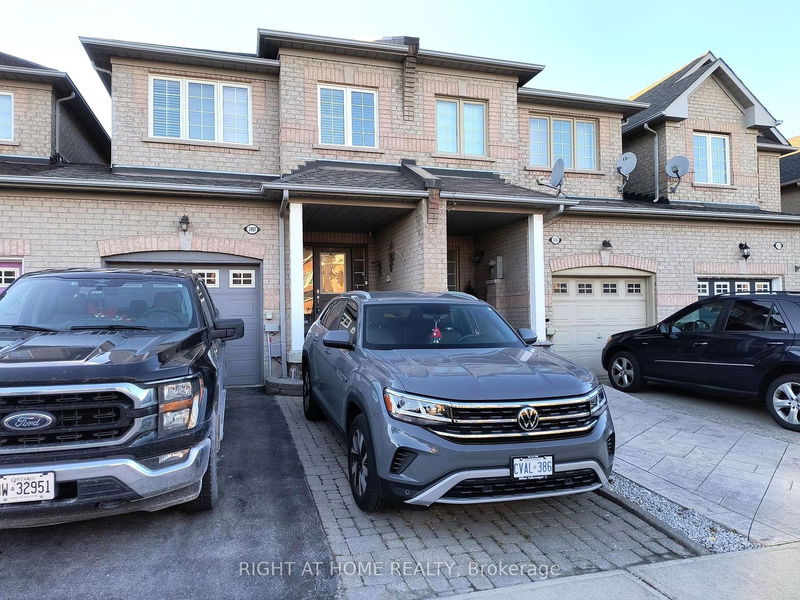Caractéristiques principales
- MLS® #: W9388669
- N° MLS® secondaire: 40660604
- ID de propriété: SIRC2122939
- Type de propriété: Résidentiel, Maison de ville
- Grandeur du terrain: 2 002,20 pi.ca.
- Chambre(s) à coucher: 3+1
- Salle(s) de bain: 4
- Pièces supplémentaires: Sejour
- Stationnement(s): 3
- Inscrit par:
- RIGHT AT HOME REALTY
Description de la propriété
Charming 2-story FREEHOLD Townhome in Prime Location!. Welcome to this beautifully designed and spacious 2-story townhome offering over 2,100 square feet of comfortable living space. This home features a neutral decor that creates a warm and inviting atmosphere. Key Features: Open-Concept Kitchen: Enjoy cooking in a well-appointed kitchen with stainless steel appliances, perfect for entertaining. Hardwood Floors: Elegant hardwood flooring graces the living and dining areas, adding a touch of sophistication. Convenient Laundry: A dedicated second-floor laundry room makes everyday tasks a breeze. Professionally Finished Basement: The expansive lower level features a rec room, a powder room, and the potential for an additional bedroom, providing extra space for family and guests. Spacious Cold Room: Ideal for extra storage and food preservation. Outdoor Oasis: Step outside to a beautifully landscaped 2-tier backyard, featuring a sturdy deck for summer gatherings and a poured concrete pad on the lower level. A custom-made shed offers additional storage solutions, while an alleyway door provides easy access to the backyard. Roof shingles were replaced in August 2024.
Pièces
- TypeNiveauDimensionsPlancher
- SalonPrincipal11' 10.1" x 16' 2.8"Autre
- Salle à mangerPrincipal7' 10.8" x 10' 4"Autre
- CuisinePrincipal8' 3.9" x 8' 5.9"Autre
- Chambre à coucher principale2ième étage10' 11.8" x 17' 11.1"Autre
- Chambre à coucher2ième étage8' 6.3" x 12' 4"Autre
- Chambre à coucher2ième étage8' 6.3" x 10' 11.1"Autre
- Salle de loisirsSous-sol12' 4.8" x 15' 5"Autre
- Chambre à coucherSous-sol8' 11.8" x 12' 11.9"Autre
- Cave / chambre froideSous-sol3' 3.3" x 6' 4.7"Autre
- Salle de lavage2ième étage4' 11.8" x 8' 6.3"Autre
Agents de cette inscription
Demandez plus d’infos
Demandez plus d’infos
Emplacement
3497 Southwick St, Mississauga, Ontario, L5M 7L6 Canada
Autour de cette propriété
En savoir plus au sujet du quartier et des commodités autour de cette résidence.
Demander de l’information sur le quartier
En savoir plus au sujet du quartier et des commodités autour de cette résidence
Demander maintenantCalculatrice de versements hypothécaires
- $
- %$
- %
- Capital et intérêts 0
- Impôt foncier 0
- Frais de copropriété 0

