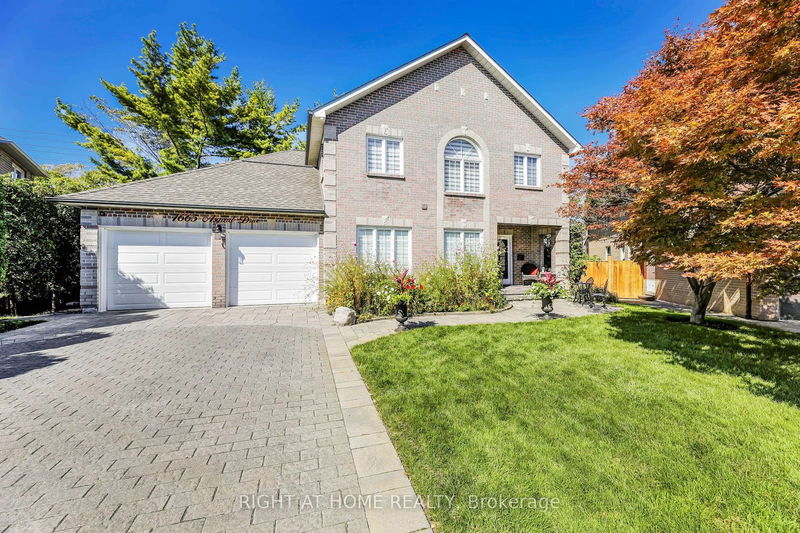Caractéristiques principales
- MLS® #: W9387221
- ID de propriété: SIRC2120899
- Type de propriété: Résidentiel, Maison unifamiliale détachée
- Grandeur du terrain: 4 674 pi.ca.
- Chambre(s) à coucher: 4+2
- Salle(s) de bain: 4
- Pièces supplémentaires: Sejour
- Stationnement(s): 8
- Inscrit par:
- RIGHT AT HOME REALTY
Description de la propriété
Welcome Home, This Stunning Large Custom Built Home Is A Perfect Blend Of Elegance And Comfort, Offering Luxurious Living In A Serene Setting. This Large Private Cul-de-Sac Home Is Situated On A Large Irregular Pie Shaped Lot. With An Absolute Backyard Oasis, Fabulous Large Bonus Side Yard For Children To Play. Enjoy This Totally Upgraded 2 Storey Custom Home With Over 4,800SQ Feet Of Luxury Living. This Home On Second Floor Features, 4 Large Bedrooms, An Oversized Primary Bedroom With His and Hers Closets, A Very Large 6 Pc Ensuite, Hardwood Floors, 2 Baths. A Main Floor Home Office, Extra Large Formal Dining Room, Beautifully Updated Gourmet Eat In Kitchen, With Wolf Gas Stove And Built In Microwave, Wine/Bar Fridge, Granite Counter Tops. A Walk Out To A Backyard 10x15 Entertaining Cabana. Family Room Fireplace. Main Floor Laundry Which Also Provides Access To Garage. A Large Finished Basement Apartment, With Separate Enclosed Entrance, Consisting Of Two Bedrooms, A Modern Kitchen, Stainless Steel Appliances, Quartz Counter Top. A Second Laundry Room Providing The Possibility Of Rental Income From Basement Or Extended Family Living. Professionally Landscaped Grounds With Irrigation System. A Two Car Garage With Large Private Driveway Offering Parking For A Total Of 8 Vehicles.
Pièces
- TypeNiveauDimensionsPlancher
- CuisinePrincipal9' 8.9" x 12' 9.5"Autre
- Salle à mangerPrincipal10' 11.4" x 12' 10.3"Autre
- Salle familialePrincipal17' 10.9" x 14' 7.1"Autre
- Bureau à domicilePrincipal17' 10.1" x 12' 7.5"Autre
- Salle de lavagePrincipal8' 3.9" x 9' 4.9"Autre
- Chambre à coucher2ième étage18' 5.2" x 20' 2.9"Autre
- Chambre à coucher2ième étage17' 3" x 14' 9.1"Autre
- Chambre à coucher2ième étage16' 4.8" x 13' 9.7"Autre
- Chambre à coucher2ième étage10' 11.4" x 15' 8.5"Autre
- CuisineSous-sol14' 2.8" x 17' 3"Autre
- Chambre à coucherSous-sol10' 9.5" x 14' 7.5"Autre
- Chambre à coucherSous-sol7' 11.2" x 13' 9.3"Autre
Agents de cette inscription
Demandez plus d’infos
Demandez plus d’infos
Emplacement
1665 Asgard Dr, Mississauga, Ontario, L5E 3G5 Canada
Autour de cette propriété
En savoir plus au sujet du quartier et des commodités autour de cette résidence.
Demander de l’information sur le quartier
En savoir plus au sujet du quartier et des commodités autour de cette résidence
Demander maintenantCalculatrice de versements hypothécaires
- $
- %$
- %
- Capital et intérêts 0
- Impôt foncier 0
- Frais de copropriété 0

