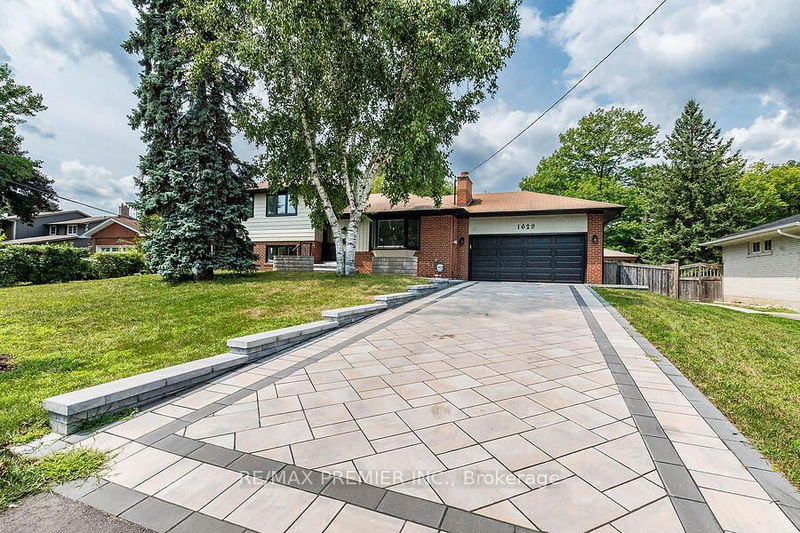Caractéristiques principales
- MLS® #: W9385404
- ID de propriété: SIRC2119364
- Type de propriété: Résidentiel, Maison unifamiliale détachée
- Grandeur du terrain: 12 942,95 pi.ca.
- Chambre(s) à coucher: 4
- Salle(s) de bain: 3
- Pièces supplémentaires: Sejour
- Stationnement(s): 6
- Inscrit par:
- RE/MAX PREMIER INC.
Description de la propriété
Welcome to your affordable opportunity to own this gorgeous property in the desirable Lorne Park neighborhood. This lovely home is approx. 1810 sq. ft. of above ground living space, plus another 520 sq. ft. of basement. Huge pool size lot is 85 width X 152 depth on the right facing side, and 179 depth on the left side. Mature trees, private yard, clean and classy interlocking stone patio, all ready to be enjoyed. It features 4 bedrooms, a large family kitchen, a dining room with walk out onto a trex deck. This deck material is maintenance-free. Snuggle in you spacious living room with cozy fireplace and a large bay window. Lots of natural lighting. 2nd floor has 3 generous sized bedrooms with hardwood flooring. One extra bedroom or office is on the ground level. On the same ground level is a warm and inviting family room, a convenient laundry room, a 3 piece bathroom and another walk out to your back yard oasis. Keep going down to the finished basement with a wet bar, and with another 2 piece bathroom, great for a games room, a gym or an extra peaceful space to retreat. All new windows installed in 2022. Enormous double car garage with extra mezzanine storage space. Newer interlocking stone widened driveway and walkway. The backyard has the same interlocking stone installed on the extra large patio area. Located just minutes drive to waterfront with parks, trails, splash pad and beach. Lots of recreational activities. Great schools, popular restaurants, shopping and more. Convenient access to major highways. This home is spacious, clean, freshly painted and ready to move in and enjoy!
Pièces
- TypeNiveauDimensionsPlancher
- FoyerPrincipal3' 7.3" x 12' 9.4"Autre
- Salle à mangerPrincipal8' 10.2" x 11' 5.7"Autre
- SalonPrincipal12' 9.4" x 17' 7.8"Autre
- CuisinePrincipal10' 9.1" x 12' 4"Autre
- Chambre à coucher principale2ième étage10' 8.6" x 14' 3.6"Autre
- Chambre à coucher2ième étage11' 4.2" x 11' 9.3"Autre
- Chambre à coucher2ième étage8' 9.9" x 10' 11.8"Autre
- Salle familialeRez-de-chaussée11' 2.8" x 17' 5.8"Autre
- Chambre à coucherRez-de-chaussée7' 1.8" x 10' 5.1"Autre
- Salle de lavageRez-de-chaussée7' 1.8" x 11' 2.8"Autre
- Salle de bainsRez-de-chaussée22' 11.5" x 16' 4.8"Autre
- Salle de loisirsSous-sol10' 11.8" x 21' 3.1"Autre
Agents de cette inscription
Demandez plus d’infos
Demandez plus d’infos
Emplacement
1629 Wembury Rd, Mississauga, Ontario, L5J 2L8 Canada
Autour de cette propriété
En savoir plus au sujet du quartier et des commodités autour de cette résidence.
Demander de l’information sur le quartier
En savoir plus au sujet du quartier et des commodités autour de cette résidence
Demander maintenantCalculatrice de versements hypothécaires
- $
- %$
- %
- Capital et intérêts 0
- Impôt foncier 0
- Frais de copropriété 0

