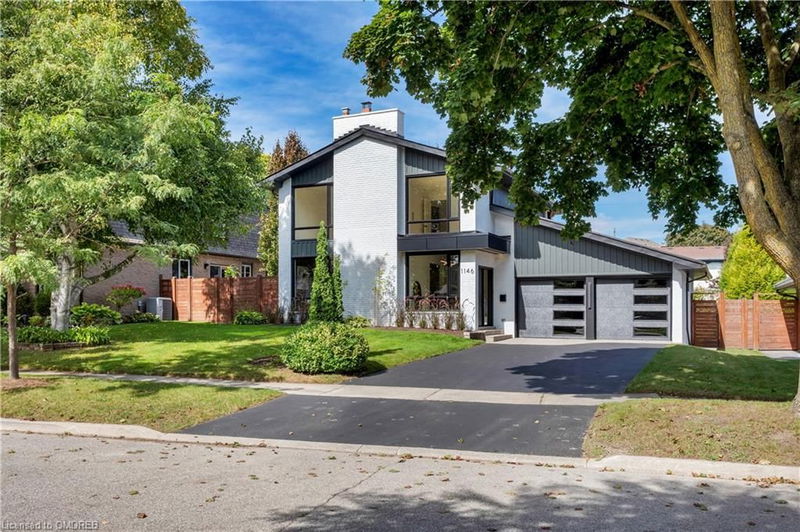Caractéristiques principales
- MLS® #: 40653029
- ID de propriété: SIRC2113712
- Type de propriété: Résidentiel, Maison unifamiliale détachée
- Aire habitable: 2 336 pi.ca.
- Chambre(s) à coucher: 4+1
- Salle(s) de bain: 3+1
- Stationnement(s): 6
- Inscrit par:
- Rock Star Real Estate Inc., Brokerage
Description de la propriété
An architectural masterpiece nestled in a private enclave of Mississauga, where modern luxury meets meticulous craftsman. This fully renovated home exudes contemporary elegance, boasting an expansive layout that has been thoughtfully designed for both aesthetics and function.Step inside & be greeted by sleek, forward-thinking floor-to-ceiling windows that flood the space w/ natural light, while the custom millwork throughout, including a stunning paneled hallway wall w/ integrated doors, offers a seamless transition to various parts of the home. The kitchen is a chefs delight, centered around an 8ft island w/ a breakfast bar, perfect for casual dining or entertaining. Outfitted with premium KitchenAid appliances, including a 36" induction cooktop, B/I oven & microwave, & a counter-depth stainless steel fridge, this space balances form and function. The adjacent dining area opens out to a finished patio, providing a tranquil outdoor dining experience.The elegance continues as you ascend the open riser staircase, framed by a sleek glass railing, to the second floor, which houses three generous bedrooms. The primary suite is a sanctuary, featuring built-in closets, a spa-like four-piece ensuite with heated floors. An additional bedroom in the finished basement offers privacy with its own three-piece ensuite, complete with heated floors. At the heart of the home is the gracious family room, where a wood-burning fireplace invites cozy evenings, complemented by a custom-built entertainment unit. The fully finished basement expands the living space, featuring a bespoke laundry room with quartz counters and custom cabinetry, as well as a media room that opens into a spacious rec room, complete with an electric fireplace for added warmth and ambiance. The garage, designed with practicality in mind, is equipped with an electrical car charger and accommodates a car lift. 1146 Talka Court is more than just a home, it's an invitation to experience refined living at its finest.
Pièces
- TypeNiveauDimensionsPlancher
- CuisinePrincipal12' 8.8" x 14' 6.8"Autre
- Salle à mangerPrincipal11' 10.7" x 15' 11"Autre
- SalonPrincipal15' 8.9" x 19' 5"Autre
- Chambre à coucherPrincipal11' 10.7" x 15' 11"Autre
- Chambre à coucher principale2ième étage13' 10.8" x 17' 11.1"Autre
- Chambre à coucher2ième étage10' 8.6" x 20' 6"Autre
- Chambre à coucher2ième étage10' 8.6" x 13' 5.8"Autre
- Média / DivertissementSupérieur13' 10.8" x 15' 11"Autre
- Salle de loisirsSupérieur9' 10.5" x 15' 11"Autre
- Chambre à coucherSupérieur11' 10.7" x 14' 2.8"Autre
- Salle de lavageSupérieur7' 8.1" x 9' 8.9"Autre
Agents de cette inscription
Demandez plus d’infos
Demandez plus d’infos
Emplacement
1146 Talka Court, Mississauga, Ontario, L5C 1B2 Canada
Autour de cette propriété
En savoir plus au sujet du quartier et des commodités autour de cette résidence.
Demander de l’information sur le quartier
En savoir plus au sujet du quartier et des commodités autour de cette résidence
Demander maintenantCalculatrice de versements hypothécaires
- $
- %$
- %
- Capital et intérêts 0
- Impôt foncier 0
- Frais de copropriété 0

