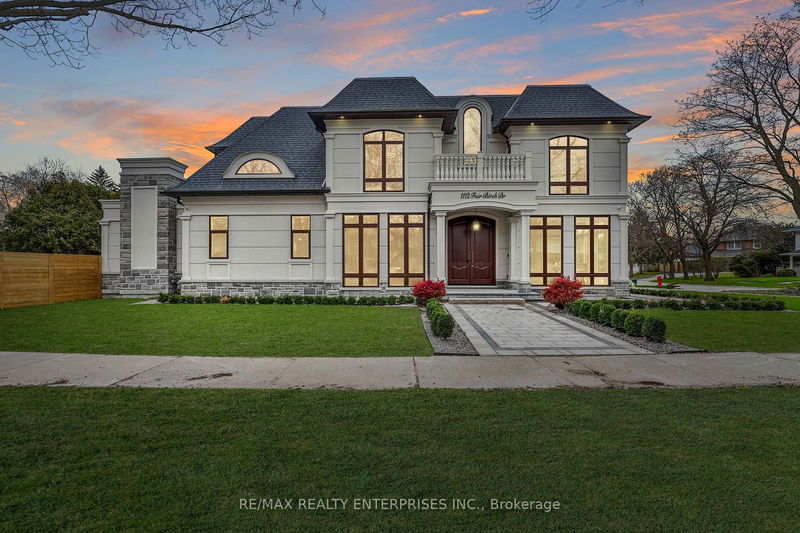Caractéristiques principales
- MLS® #: W9376570
- ID de propriété: SIRC2109345
- Type de propriété: Résidentiel, Maison unifamiliale détachée
- Grandeur du terrain: 8 828,25 pi.ca.
- Chambre(s) à coucher: 4+1
- Salle(s) de bain: 6
- Pièces supplémentaires: Sejour
- Stationnement(s): 6
- Inscrit par:
- RE/MAX REALTY ENTERPRISES INC.
Description de la propriété
Welcome To 1112 Fair Birch Drive, An Architectural Marvel Nestled In The Heart Of Lorne Park. This Stunning Custom-Built, 2-Storey Home, Completed In 2024, Is Situated On A Corner Lot, Featuring 4+1 Bedrooms And 6 Bathrooms. Upon Arrival, You Are Greeted By A Manicured Front Yard That Leads To A Double Car Garage And Additional Parking W/ A 4 Car Driveway. Step Inside To Discover A Grand Foyer With Solid Wood Double Doors And A Magnificent 2-Storey Ceiling Adorned With A Skylight, Setting The Tone For The Opulent Experience That Awaits. The Main Level Features A Refined Dining Room And A Stylish Office, All Complemented By Elegant White Oak Herringbone Hardwood Flooring Throughout. The Heart Of This Home Is The Chef-Inspired Kitchen, Quartz Countertops, Oversized Island With Barstool Seating And Top-Of-The-Line Appliances. Upstairs, The Sun-Drenched Upper-Level Features Four Generously Sized Bedrooms, Each With Ensuite Or Shared Baths. The Primary Bedroom Retreat Features A Luxurious Spa-Like 5-Piece Ensuite And A Custom Walk-In Closet. The Lower Level Is Designed For Entertainment And Relaxation, Featuring A Spacious Rec Room With Walk-Up To The Backyard, Wet Bar, Home Theatre, And Gym, Ensuring Endless Enjoyment For Family And Friends. Step Into The Low-Maintenance Backyard Oasis, Where A Covered Patio With A Gas Fireplace Creates A Cozy Atmosphere For Gatherings. Built-In Speakers And LED Pot Lights Provide Ambiance To Enhance Your Outdoor Sanctuary. This Home Is Equipped With Motorized Roller Shades, Built-In Wi-Fi Extenders, Exterior Cameras, And A Centralized Steam Humidifier. With A Transferable Tarion Warranty And Meticulous Construction, This Residence Is A Haven Of Luxury, Ready To Welcome You And Your Family Into A Life Of Comfort And Style.
Pièces
- TypeNiveauDimensionsPlancher
- Salle à mangerPrincipal17' 3.4" x 12' 6"Autre
- CuisinePrincipal14' 4.4" x 17' 10.5"Autre
- Salle familialePrincipal16' 7.2" x 19' 4.2"Autre
- Bureau à domicilePrincipal12' 7.1" x 12' 7.9"Autre
- Chambre à coucher principaleInférieur14' 5" x 19' 5.4"Autre
- Chambre à coucherInférieur12' 6" x 12' 4"Autre
- Chambre à coucherInférieur14' 4" x 15' 2.6"Autre
- Chambre à coucherInférieur10' 4.8" x 12' 8.7"Autre
- Salle de loisirsSupérieur27' 11.8" x 28' 4.9"Autre
- Média / DivertissementSupérieur21' 3.9" x 12' 8.7"Autre
- Salle de sportSupérieur15' 3.8" x 12' 4.8"Autre
- Chambre à coucherSupérieur12' 7.5" x 15' 4.6"Autre
Agents de cette inscription
Demandez plus d’infos
Demandez plus d’infos
Emplacement
1112 Fair Birch Dr, Mississauga, Ontario, L5H 1M3 Canada
Autour de cette propriété
En savoir plus au sujet du quartier et des commodités autour de cette résidence.
Demander de l’information sur le quartier
En savoir plus au sujet du quartier et des commodités autour de cette résidence
Demander maintenantCalculatrice de versements hypothécaires
- $
- %$
- %
- Capital et intérêts 0
- Impôt foncier 0
- Frais de copropriété 0

