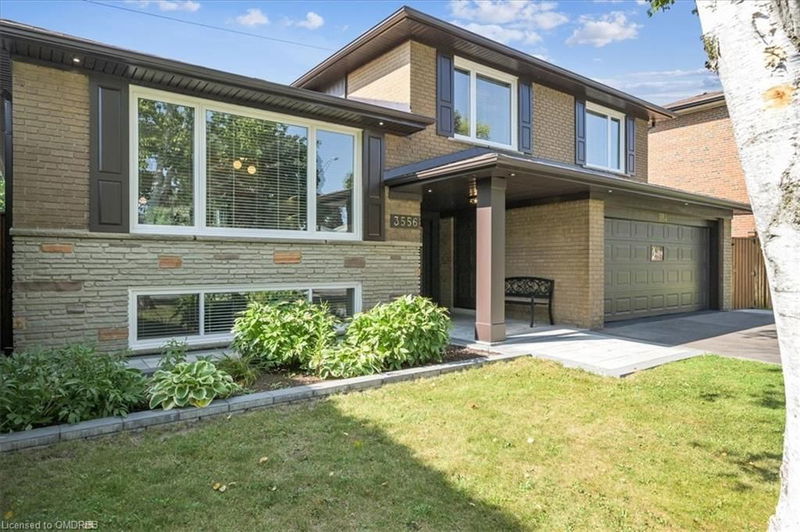Caractéristiques principales
- MLS® #: 40649951
- ID de propriété: SIRC2095380
- Type de propriété: Résidentiel, Maison unifamiliale détachée
- Aire habitable: 2 368 pi.ca.
- Chambre(s) à coucher: 4+1
- Salle(s) de bain: 4+1
- Stationnement(s): 6
- Inscrit par:
- Rock Star Real Estate Inc., Brokerage
Description de la propriété
Welcome to this exquisitely updated detached home, located in a highly sought-after Mississauga neighborhood, just steps from the Etobicoke border. This home showcases a level of craftsmanship rarely seen, emphasizing meticulous attention to detail and premium finishes throughout.Step inside to a bright and airy interior that blends contemporary design with functionality. The open-concept layout, bathed in natural light and enhanced by LED pot lights, creates a warm and inviting atmosphere. The heart of the home is a custom dual-tone kitchen, featuring a large center island, Caesarstone countertops and backsplash, and abundant cabinetry with built-in appliances perfect for both everyday living and entertaining. High-quality engineered hardwood floors flow seamlessly alongside elegant porcelain tiles, emphasizing the home's superior craftsmanship.The living room is a true masterpiece, with built-in floating shelves and an electric fireplace framed by an elegant stone surround. Upstairs, the home offers two generously sized primary bedrooms, each complete with built-in closets and luxurious 3-piece ensuites, both equipped with heated floors for added comfort. Across the hall, two additional bedrooms share a well-appointed 4-piece bathroom, also featuring heated floors, bringing the total to four bedrooms.The attention to detail continues in the large family room, which boasts a wood-burning fireplace and a walkout to the expansive private backyard. Ideal for summer gatherings, the backyard is beautifully finished with stone interlocking and a large deck for outdoor dining and BBQs.The fully finished basement serves as an in-law suite or apartment, complete with electric heated floors, a second kitchen, cozy seating area with another fireplace, a 3-piece bathroom, and a spacious bedroom.This home exemplifies high-quality craftsmanship, offering an unmatched living experience in one of Mississauga's prime locations.
Pièces
- TypeNiveauDimensionsPlancher
- CuisinePrincipal13' 10.8" x 16' 4"Autre
- Chambre à coucher principale3ième étage11' 8.1" x 16' 9.1"Autre
- SalonPrincipal13' 3.8" x 16' 4.8"Autre
- Salle à mangerPrincipal8' 2.8" x 14' 9.1"Autre
- Salle familiale2ième étage12' 9.1" x 25' 7"Autre
- Chambre à coucher3ième étage11' 10.7" x 15' 8.9"Autre
- Salle de lavage2ième étage7' 1.8" x 9' 1.8"Autre
- Chambre à coucher3ième étage11' 1.8" x 9' 3.8"Autre
- Chambre à coucherSupérieur8' 7.9" x 16' 2"Autre
- Salle de loisirsSupérieur9' 8.1" x 14' 9.1"Autre
- Chambre à coucher3ième étage11' 8.1" x 9' 4.9"Autre
- CuisineSupérieur8' 8.5" x 15' 5.8"Autre
Agents de cette inscription
Demandez plus d’infos
Demandez plus d’infos
Emplacement
3556 Silverplains Drive, Mississauga, Ontario, L4X 2P4 Canada
Autour de cette propriété
En savoir plus au sujet du quartier et des commodités autour de cette résidence.
Demander de l’information sur le quartier
En savoir plus au sujet du quartier et des commodités autour de cette résidence
Demander maintenantCalculatrice de versements hypothécaires
- $
- %$
- %
- Capital et intérêts 0
- Impôt foncier 0
- Frais de copropriété 0

