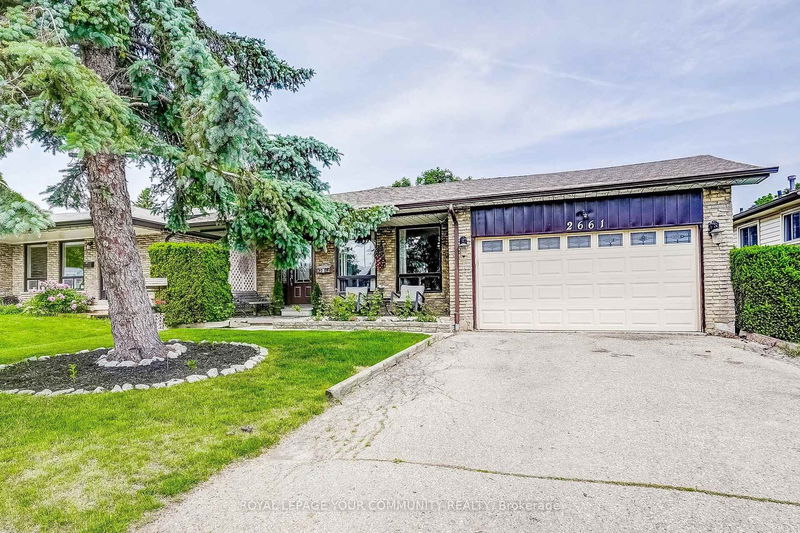Caractéristiques principales
- MLS® #: W9350866
- ID de propriété: SIRC2087181
- Type de propriété: Résidentiel, Maison unifamiliale détachée
- Grandeur du terrain: 7 259,50 pi.ca.
- Chambre(s) à coucher: 3+3
- Salle(s) de bain: 4
- Pièces supplémentaires: Sejour
- Stationnement(s): 4
- Inscrit par:
- ROYAL LEPAGE YOUR COMMUNITY REALTY
Description de la propriété
Incredible Detached Home - Perfect For The Whole Family! Located In The Highly Sought After Neighbourhood Of Erin Mills, Sitting On A Large Lot With Mature Trees, Landscaping, With An Above Grade Pool Is Waiting For A New Family To Call It *Home*! This Smart Layout Offers A Spacious Main Floor W/ Combined Dining & Living W/ Large Windows For Tons Of Natural Sunlight, And Complete With 3 Bedrooms & 2 Bathrooms, Including A *PRIMARY ENSUITE* On The Upper Level. The Lower Level Provides A Rec Room, Or Second Living Room And A Bedroom W/ Above Grade Windows, Plus A Lower Level With 2 Additional Bedrooms & Tons Of Storage Space. The Backyard Is The Perfect Space For Entertaining,With An Above Ground Pool & Deck Area - Great For Parties, Family, Kids, And Amazing Summer Nights!The Ideal Home For All Families - Complete With A *SEPARATE ENTRANCE* For Multiple Families, Or Rental Potential! Welcome Home!
Pièces
- TypeNiveauDimensionsPlancher
- Salle à déjeunerPrincipal11' 4.6" x 15' 1.8"Autre
- Salle à mangerPrincipal7' 8.1" x 9' 4.2"Autre
- CuisinePrincipal8' 9.9" x 9' 4.2"Autre
- SalonPrincipal15' 3.8" x 16' 3.2"Autre
- Chambre à coucher2ième étage9' 1.8" x 9' 7.3"Autre
- Chambre à coucher2ième étage9' 2.6" x 13' 4.6"Autre
- Chambre à coucher principale2ième étage16' 5.1" x 17' 8.9"Autre
- Chambre à coucherSous-sol15' 11" x 11' 8.1"Autre
- Salle de loisirsSous-sol24' 6.8" x 12' 8.7"Autre
- ServiceSous-sol14' 8.3" x 5' 1.4"Autre
- Chambre à coucherSous-sol11' 6.5" x 9' 10.8"Autre
- Bureau à domicileSous-sol14' 4.4" x 8' 9.5"Autre
Agents de cette inscription
Demandez plus d’infos
Demandez plus d’infos
Emplacement
2661 Council Ring Rd, Mississauga, Ontario, L5L 1S6 Canada
Autour de cette propriété
En savoir plus au sujet du quartier et des commodités autour de cette résidence.
Demander de l’information sur le quartier
En savoir plus au sujet du quartier et des commodités autour de cette résidence
Demander maintenantCalculatrice de versements hypothécaires
- $
- %$
- %
- Capital et intérêts 0
- Impôt foncier 0
- Frais de copropriété 0

