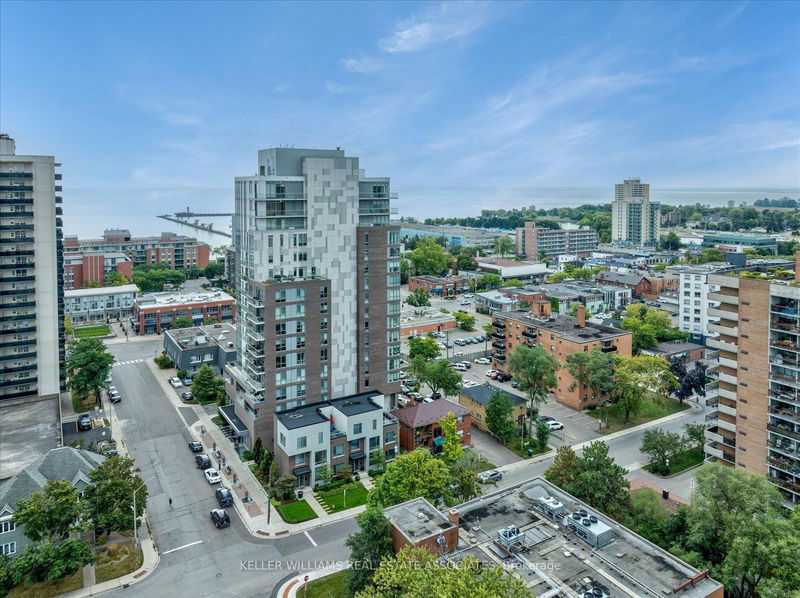Caractéristiques principales
- MLS® #: W9345260
- ID de propriété: SIRC2081681
- Type de propriété: Résidentiel, Condo
- Chambre(s) à coucher: 2
- Salle(s) de bain: 3
- Pièces supplémentaires: Sejour
- Stationnement(s): 2
- Inscrit par:
- KELLER WILLIAMS REAL ESTATE ASSOCIATES
Description de la propriété
Luxury penthouse with spectacular unobstructed views of Lake Ontario and Port Credit Marina. Huge Lakeside balcony over 40'L ideal for entertaining. Modern Open-Concept design. Grand Living Room W/ Wall-To-Wall Flr-To-Ceiling Windows & Custom Blinds. Gourmet Kitchen featuring large Waterfall Island W/ Bfast Bar, Custom Cabinetry Panels for Fridge and Dishwasher, gas range and Built-in Wine Fridge. 9'x16'4" Dining open to Kitchen and Living area. Primary Bedroom W/O to Balcony, W/ Dressing Room and Built-in Cabinetry, 5-Piece Ensuite W/ Free Standing Tub, B/I Double Vanity, Rainhead Shower, and Water Closet for added privacy. 2nd B/R W/O Balcony, Ensuite w/ Porcelain Floors, built-in Vanity and Quartz Countertop, W/I Custom Closet W/Tons of Storage. The Family Room/Office W/ built-in media cabinetry, bookshelves and desk easily converted to a 3rd B/R. Approx 2094 sq ft, Abundant Storage, 2 owned Parking Spots, 2 min walk to the GO train. Steps to all the lakeside community has to offer; dining, shops, parks + trails, farmers market, festivals, amenities, schools, and more!
Pièces
- TypeNiveauDimensionsPlancher
- SalonPrincipal12' 9.1" x 15' 11.3"Autre
- Salle à mangerPrincipal8' 11.8" x 16' 4.4"Autre
- Salle familialePrincipal16' 2.8" x 18' 4.8"Autre
- CuisinePrincipal14' 3.6" x 22' 5.6"Autre
- Chambre à coucher principalePrincipal12' 8.3" x 16' 11.5"Autre
- Chambre à coucherPrincipal11' 8.5" x 16' 11.1"Autre
- Salle de lavagePrincipal6' 2.4" x 9' 8.9"Autre
Agents de cette inscription
Demandez plus d’infos
Demandez plus d’infos
Emplacement
8 Ann St #1401, Mississauga, Ontario, L5G 0C1 Canada
Autour de cette propriété
En savoir plus au sujet du quartier et des commodités autour de cette résidence.
Demander de l’information sur le quartier
En savoir plus au sujet du quartier et des commodités autour de cette résidence
Demander maintenantCalculatrice de versements hypothécaires
- $
- %$
- %
- Capital et intérêts 11 230 $ /mo
- Impôt foncier n/a
- Frais de copropriété n/a

