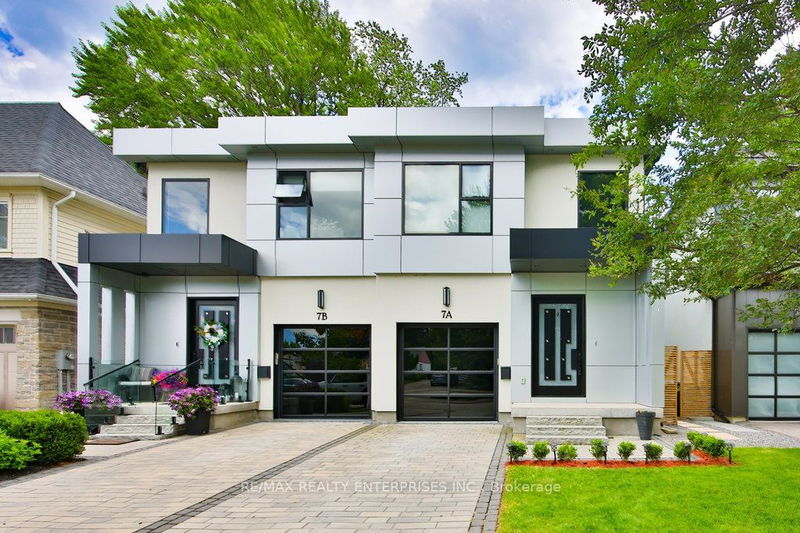Caractéristiques principales
- MLS® #: W9346982
- ID de propriété: SIRC2081580
- Type de propriété: Résidentiel, Maison de ville
- Grandeur du terrain: 2 753,50 pi.ca.
- Chambre(s) à coucher: 4
- Salle(s) de bain: 4
- Pièces supplémentaires: Sejour
- Stationnement(s): 3
- Inscrit par:
- RE/MAX REALTY ENTERPRISES INC.
Description de la propriété
Introducing 7A Iroquois Avenue, A Stunning Custom-Built Semi-Detached Home In The Heart Of Port Credit, One Of Mississaugas Most Coveted Neighbourhoods. This Architectural Gem Spans Approx 3,118 Sqft, Offering 4 Spacious Bdrms & 4 Baths, All Nestled On A Private 25 X 110 Ft Lot. Located Within Walking Distance To Top-Rated Schools, Lush Parks, Marinas & Recreational Amenities. The Exterior Is Equally Impressive, With A Charming Covered Front Porch, Professionally Manicured Landscaping, And Enhanced Security Through Exterior Cameras And Strategically Placed Pot Lights, Ensuring Both Beauty And Peace Of Mind. Step Inside To Discover A Meticulously Crafted Interior Where The Chefs Kitchen Truly Shines. Highlighted By An Expansive 10 X 4.5 Ft Granite Waterfall Island, This Space Is Ideal For Both Casual Dining And Elegant Entertaining. Granite Countertops, A Mirrored Backsplash, And High-End Stainless-Steel Appliances Complete The Look, Making This Kitchen A Culinary Dream. The Family Room Features An Electric Fireplace Framed By A Custom Full-Height Feature Wall, A Floor-To-Ceiling Wine Rack, And Expansive Windows That Bathe The Space In Natural Light. The Adjacent Open-Concept Dining Room Is Equally Inviting, With A Large Window And Elegant Pot Lighting, Providing A Perfect Setting For Both Intimate Meals And Larger Gatherings. Wide Plank Engineered Hardwood Floors Found Throughout The Home Enhances The Appeal Of This Home. On The Upper Level, The Primary Suite Offers A Luxurious Escape, Featuring A Custom Walk-In Closet And An 5-Pc Ensuite. The Spa-Like Atmosphere Is Complete W/ A Dbl Sink Vanity, LED Backlit Mirrors, A Deep Soaking Tub & A Glass-Enclosed W/I Shower W/ A Soothing Rainfall Showerhead. The Lower Level Is A Versatile Space Perfect For Family Gatherings & Entertainment, Boasting A Lrg Rec Room, An Additional 3-Pc Bath, A Convenient Laundry Closet & Abundant Storage Options.
Pièces
- TypeNiveauDimensionsPlancher
- Salle à mangerPrincipal16' 1.7" x 9' 6.9"Autre
- CuisinePrincipal15' 2.2" x 10' 5.1"Autre
- Salle familialePrincipal13' 1.8" x 20' 5.5"Autre
- Chambre à coucher principaleInférieur21' 10.9" x 14' 2.8"Autre
- Chambre à coucherInférieur11' 9.7" x 10' 5.1"Autre
- Chambre à coucherInférieur10' 1.6" x 10' 2.8"Autre
- Chambre à coucherInférieur10' 5.5" x 10' 3.2"Autre
- Salle de loisirsSupérieur22' 1.3" x 18' 11.1"Autre
- ServiceSupérieur6' 11.4" x 3' 5.3"Autre
Agents de cette inscription
Demandez plus d’infos
Demandez plus d’infos
Emplacement
7A Iroquois Ave, Mississauga, Ontario, L5G 1M7 Canada
Autour de cette propriété
En savoir plus au sujet du quartier et des commodités autour de cette résidence.
Demander de l’information sur le quartier
En savoir plus au sujet du quartier et des commodités autour de cette résidence
Demander maintenantCalculatrice de versements hypothécaires
- $
- %$
- %
- Capital et intérêts 0
- Impôt foncier 0
- Frais de copropriété 0

