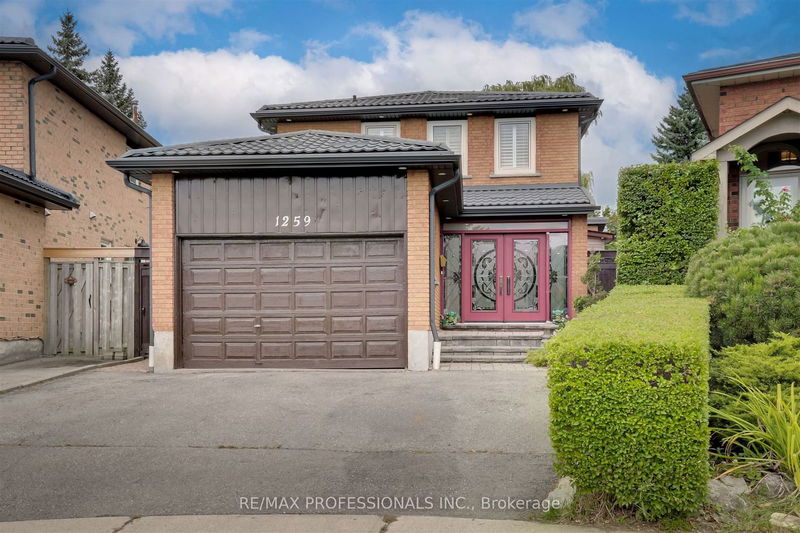Caractéristiques principales
- MLS® #: W9343510
- ID de propriété: SIRC2079371
- Type de propriété: Résidentiel, Maison unifamiliale détachée
- Grandeur du terrain: 3 441,44 pi.ca.
- Chambre(s) à coucher: 3+2
- Salle(s) de bain: 4
- Pièces supplémentaires: Sejour
- Stationnement(s): 3
- Inscrit par:
- RE/MAX PROFESSIONALS INC.
Description de la propriété
Beautiful 2-Storey Detached Home with Stunning Backyard Oasis & Income Potential. This lovely 2-storey detached home, nestled in a quiet, child-friendly neighborhood features a spacious extension in the back. This home boasts a serene backyard oasis with a large gazebo, a zen-inspired garden, and two built-in ponds with waterfalls, perfect for peaceful relaxation or entertaining guests. Inside, the main floor offers an open-concept kitchen and dining area with breathtaking cathedral ceilings. The family room is designed for entertaining, with a cozy fireplace, recessed lighting, pot lights, and a built-in bar for entertaining guests. The living room features a sleek electric fireplace, creating the ideal spot to unwind. Additionally, the mudroom/laundry room conveniently walks out to the 1.5-car garage. Upstairs, the primary bedroom is a true retreat with a walk-in closet and a luxurious 3-piece ensuite. Two more spacious bedrooms overlook the stunning backyard. California shutters throughout the home.The fully finished basement includes a 2-bedroom apartment with its own separate entrance and laundry, perfect for in-laws, guests, or rental income. The home also features a brand new water heater (2024) and metal roofing. Located close to parks, Applewood Hills Greenbelt Trail, malls, and highways.
Pièces
- TypeNiveauDimensionsPlancher
- SalonRez-de-chaussée10' 5.9" x 22' 1.7"Autre
- Salle familialeRez-de-chaussée11' 3.8" x 11' 6.1"Autre
- Salle à mangerRez-de-chaussée15' 3.8" x 20' 1.5"Autre
- CuisineRez-de-chaussée9' 3.8" x 15' 3.8"Autre
- Salle de lavageRez-de-chaussée6' 11.8" x 6' 11.8"Autre
- Chambre à coucher principale2ième étage12' 9.1" x 16' 11.9"Autre
- Chambre à coucher2ième étage10' 2.8" x 13' 6.9"Autre
- Chambre à coucher2ième étage12' 9.4" x 13' 6.9"Autre
- Salle de loisirsSous-sol12' 11.9" x 16' 4.8"Autre
- CuisineSous-sol10' 7.8" x 10' 9.1"Autre
- Chambre à coucherSous-sol10' 5.9" x 16' 6.8"Autre
- Chambre à coucherSous-sol10' 7.9" x 16' 1.2"Autre
Agents de cette inscription
Demandez plus d’infos
Demandez plus d’infos
Emplacement
1259 Underwood Dr, Mississauga, Ontario, L4W 3M9 Canada
Autour de cette propriété
En savoir plus au sujet du quartier et des commodités autour de cette résidence.
Demander de l’information sur le quartier
En savoir plus au sujet du quartier et des commodités autour de cette résidence
Demander maintenantCalculatrice de versements hypothécaires
- $
- %$
- %
- Capital et intérêts 0
- Impôt foncier 0
- Frais de copropriété 0

