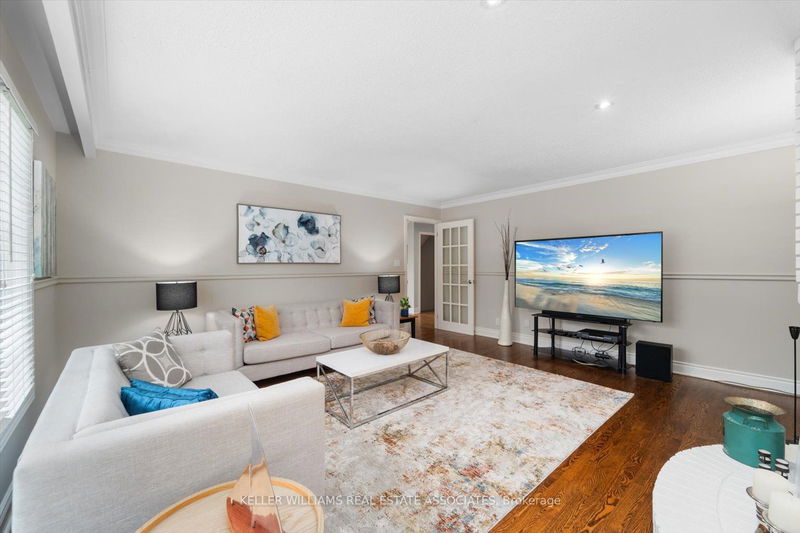Caractéristiques principales
- MLS® #: W9343035
- ID de propriété: SIRC2079343
- Type de propriété: Résidentiel, Maison unifamiliale détachée
- Grandeur du terrain: 10 070 pi.ca.
- Chambre(s) à coucher: 4+1
- Salle(s) de bain: 5
- Pièces supplémentaires: Sejour
- Stationnement(s): 8
- Inscrit par:
- KELLER WILLIAMS REAL ESTATE ASSOCIATES
Description de la propriété
This home has it all - oversized rooms, coveted Muskoka-like neighbourhood, 8 minute walk to the GO Train and even your own Pickleball court! This home features 4+1 bedrooms and includes 2 primary suites with ensuites on the upper floor plus a 3rd full washroom upstairs and another full washroom in the basement - all the space your family needs to grow and thrive. With almost 5000 sf of total living space, this beautiful home sits on an enormous lot with 106 feet of frontage on one of the best streets in Mineola. With an incredibly wide backyard plus an extra pickleball/sports court in the side yard, the kids can play and run endlessly. The eat-in kitchen is bright and open and has more storage space than you'll know what to do with - the perfect spot for those parties where everyone gathers while dinner is prepared! The dining room will easily accommodate the largest of family get-togethers. And with the oversize family room, extra large living room and the basement games and recreation rooms, you can have movie night, party night and games night all at the same time!
Pièces
- TypeNiveauDimensionsPlancher
- SalonPrincipal12' 11.5" x 22' 1.7"Autre
- Salle à mangerPrincipal12' 7.9" x 15' 5.4"Autre
- CuisinePrincipal20' 5.5" x 14' 11.9"Autre
- Salle familialePrincipal16' 10.7" x 15' 3.1"Autre
- VestibulePrincipal12' 10.7" x 11' 1.4"Autre
- Chambre à coucher principale2ième étage16' 4.4" x 14' 6.8"Autre
- Chambre à coucher2ième étage12' 11.5" x 10' 11.8"Autre
- Chambre à coucher2ième étage12' 11.5" x 12' 2.4"Autre
- Chambre à coucher2ième étage16' 2" x 15' 8.5"Autre
- Chambre à coucherSous-sol12' 7.1" x 13' 8.9"Autre
- Salle de loisirsSous-sol14' 11" x 38' 4.2"Autre
- Salle de sportSous-sol14' 5.2" x 15' 1.8"Autre
Agents de cette inscription
Demandez plus d’infos
Demandez plus d’infos
Emplacement
1244 Woodland Ave, Mississauga, Ontario, L5G 2X9 Canada
Autour de cette propriété
En savoir plus au sujet du quartier et des commodités autour de cette résidence.
Demander de l’information sur le quartier
En savoir plus au sujet du quartier et des commodités autour de cette résidence
Demander maintenantCalculatrice de versements hypothécaires
- $
- %$
- %
- Capital et intérêts 0
- Impôt foncier 0
- Frais de copropriété 0

