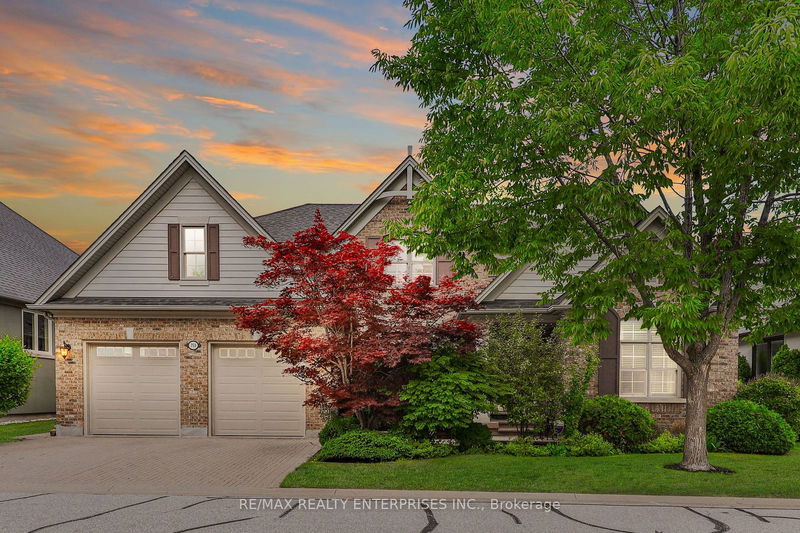Caractéristiques principales
- MLS® #: W9311323
- ID de propriété: SIRC2077347
- Type de propriété: Résidentiel, Maison unifamiliale détachée
- Grandeur du terrain: 5 520 pi.ca.
- Chambre(s) à coucher: 2
- Salle(s) de bain: 3
- Pièces supplémentaires: Sejour
- Stationnement(s): 4
- Inscrit par:
- RE/MAX REALTY ENTERPRISES INC.
Description de la propriété
Welcome To 759 Hidden Grove Lane, An Exquisite Home Tucked Away In The Prestigious Watercolours Community Of Lorne Park. This Luxurious Bungaloft Spans Approximately 5,193 Square Feet, Offering An Exceptional Blend Of Sophistication, Privacy And Comfort. Featuring 2 Bedrooms, A Loft With The Option For An Additional Bedroom, And 3 Well-Appointed Bathrooms, This Residence Is Designed To Accommodate Refined Living. Located In One Of Mississaugas Most Sought-After Neighborhoods, The Home Is Close To Top-Tier Schools, Scenic Parks, Renowned Golf Courses, Hospitals, And Provides Easy Access To Major Highways. The Property Sits On A Tranquil, Tree-Lined Lot, Welcoming You With Pristine Landscaping, Interlocked Stone Pathways, And Exterior Sconce Lighting That Enhances The Homes Stately Facade. A Spacious Two-Car Garage Complements The Inviting Front Yard. Inside, The Main Level Showcases Elegance And Grandeur, Featuring A Formal Living Room, An Opulent Dining Room, And A Captivating Family Room With A Soaring Two-Storey Ceiling. The Gourmet Kitchen Is Every Chefs Dream, Equipped With Granite Countertops, High-End Stainless-Steel Appliances, A Central Island With Bar Seating, And Custom Cabinetry. From The Kitchen, Step Out To A Raised Deck Overlooking The Serene Backyard, A Perfect Setting For Outdoor Gatherings. The Primary Suite Is A Luxurious Retreat With Double Doors, A Custom Walk-In Closet, And A Spa-Like 5-Piece Ensuite Complete With A Jacuzzi Tub And Glass-Enclosed Shower. The Second Bedroom And An Additional Bathroom, Along With A Conveniently Located Laundry Room, Complete The Main Levels Thoughtful Layout. The Expansive Lower Level Is Ideal For Entertaining, Featuring A Large Recreation Room, A Full Bathroom, And Ample Storage. Surrounded By Mature Greenery And An In-Ground Irrigation System, The Backyard Provides A Secluded Sanctuary Perfect For Al Fresco Dining And Peaceful Relaxation.
Pièces
- TypeNiveauDimensionsPlancher
- SalonPrincipal12' 4.8" x 14' 1.6"Autre
- Salle à mangerPrincipal13' 2.9" x 19' 3.8"Autre
- CuisinePrincipal11' 6.9" x 20' 11.5"Autre
- Salle familialePrincipal18' 1.4" x 18' 7.6"Autre
- Chambre à coucher principalePrincipal14' 11" x 18' 6.8"Autre
- Chambre à coucherPrincipal10' 4.7" x 13' 6.2"Autre
- LoftInférieur19' 2.7" x 20' 5.5"Autre
- Salle de loisirsSupérieur39' 6.4" x 21' 1.5"Autre
- AutreSupérieur37' 2.8" x 52' 8.6"Autre
Agents de cette inscription
Demandez plus d’infos
Demandez plus d’infos
Emplacement
759 Hidden Grove Lane, Mississauga, Ontario, L5H 4L3 Canada
Autour de cette propriété
En savoir plus au sujet du quartier et des commodités autour de cette résidence.
Demander de l’information sur le quartier
En savoir plus au sujet du quartier et des commodités autour de cette résidence
Demander maintenantCalculatrice de versements hypothécaires
- $
- %$
- %
- Capital et intérêts 0
- Impôt foncier 0
- Frais de copropriété 0

