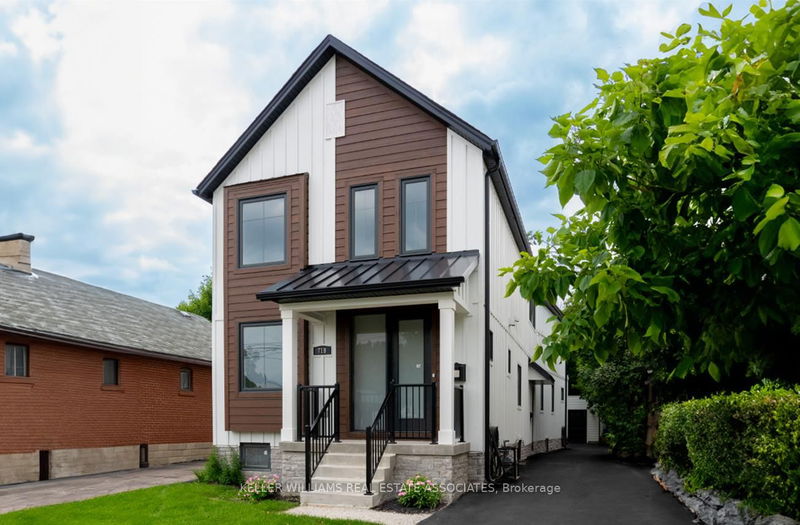Caractéristiques principales
- MLS® #: W9303848
- N° MLS® secondaire: 40641644
- ID de propriété: SIRC2071406
- Type de propriété: Résidentiel, Maison unifamiliale détachée
- Grandeur du terrain: 7 590 pi.ca.
- Chambre(s) à coucher: 4+1
- Salle(s) de bain: 6
- Pièces supplémentaires: Sejour
- Stationnement(s): 12
- Inscrit par:
- KELLER WILLIAMS REAL ESTATE ASSOCIATES
Description de la propriété
She's gorgeous from top to bottom. Brand new custom-built in South Mississauga and with a total of 3,880 square feet of living space, a massive 230' deep lot is everything you've wanted and more! Locally designed by an Architect with the perfect mix of modern design & farmhouse charm. The open-concept main level has 9' ceilings, European oak-engineered hardwood floors, LED pot lights & glows from every corner with windows on all sides. The kitchen offers wood cabinets, two-tone quartz counters, and a sizeable 9'-centre island. Behind glass doors is a heated Muskoka room! Yes, Muskoka in your own home. Fitted with stone is a gas fireplace. The 2nd level boasts soaring cathedral ceilings & three skylights with 2 principal suites, & 2 additional bedrooms. The lower level is designed for multi-use. Whether you want an in-law/nanny suite or extra income by renting it out, there is plenty to offer. With a legal 1-bedroom apartment + a separate bachelor suite. Located within the enchanting Lakeview neighbourhood, a community undergoing significant redevelopment (a glow-up), and close to the ever-popular Port Credit with easy access to the QEW, 427 & downtown Toronto.
Pièces
- TypeNiveauDimensionsPlancher
- SalonPrincipal25' 3.1" x 12' 9.5"Autre
- Salle à mangerPrincipal25' 3.1" x 12' 9.5"Autre
- CuisinePrincipal15' 8.5" x 12' 8.8"Autre
- Salle familialePrincipal15' 11.7" x 16' 4.8"Autre
- Salle de loisirsPrincipal11' 6.9" x 16' 4.8"Autre
- Chambre à coucher principale2ième étage13' 11.7" x 16' 4.8"Autre
- Chambre à coucher principale2ième étage11' 8.5" x 11' 9.7"Autre
- Chambre à coucher2ième étage12' 1.6" x 12' 6.7"Autre
- Chambre à coucher2ième étage12' 9.5" x 9' 10.5"Autre
- Pièce principaleSupérieur14' 1.2" x 9' 6.9"Autre
- Chambre à coucherSupérieur10' 7.8" x 8' 7.1"Autre
- Salle communeSupérieur28' 9.2" x 15' 9.3"Autre
Agents de cette inscription
Demandez plus d’infos
Demandez plus d’infos
Emplacement
719 Third St, Mississauga, Ontario, L5E 1B8 Canada
Autour de cette propriété
En savoir plus au sujet du quartier et des commodités autour de cette résidence.
Demander de l’information sur le quartier
En savoir plus au sujet du quartier et des commodités autour de cette résidence
Demander maintenantCalculatrice de versements hypothécaires
- $
- %$
- %
- Capital et intérêts 0
- Impôt foncier 0
- Frais de copropriété 0

