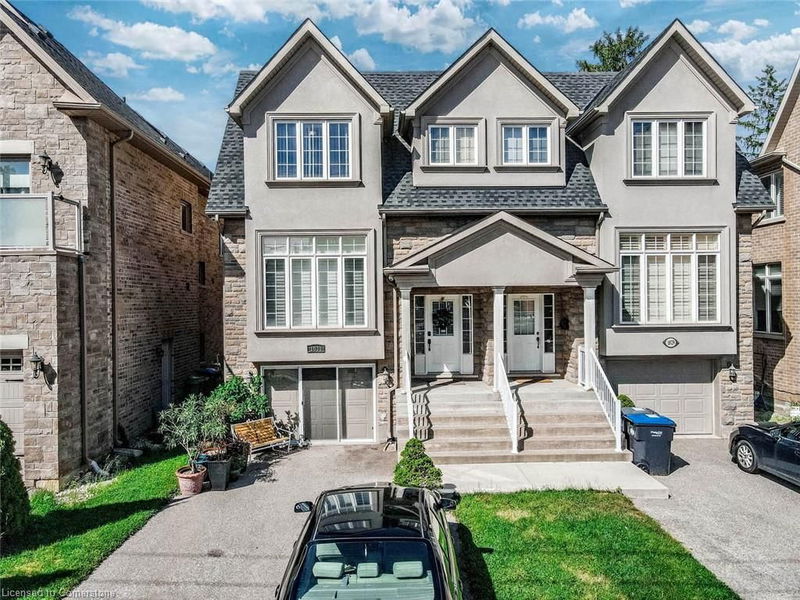Caractéristiques principales
- MLS® #: 40641051
- N° MLS® secondaire: W9296902
- ID de propriété: SIRC2063535
- Type de propriété: Résidentiel, Maison unifamiliale détachée
- Aire habitable: 2 000 pi.ca.
- Construit en: 2010
- Chambre(s) à coucher: 4
- Salle(s) de bain: 3
- Stationnement(s): 5
- Inscrit par:
- REMAX REALTY ENTERPRISES INC
Description de la propriété
Life by the Lake! Stunning Newer-Built Home with Exceptional Features. Welcome to this beautiful newer-built home offering a fantastic layout with a rare main floor bedroom featuring a semi-ensuite! Enjoy 2000 sqft of living space above grade, boasting 9ft ceilings and oversized windows that fill the home with natural light. The open-concept living space showcases elegant hardwood floors, creating a seamless flow throughout the main level.The spacious kitchen is a chefs delight, equipped with stainless steel appliances, a walk-in pantry, and ample counter space, perfect for culinary adventures and entertaining guests. The main floor bedroom is a unique and convenient feature, providing flexibility and comfort.Upstairs, you'll find generous-sized bedrooms, all finished with hardwood floors. The primary bedroom offers a private retreat with a rooftop terrace, a luxurious 4-piece ensuite, and a walk-in closet. Each bedroom is designed to provide comfort and style, ensuring a peaceful and restful environment.The basement, with soaring 11-foot ceilings, offers incredible potential. It can be transformed into a finished apartment or an in-law suite, complete with a separate walkout and a rough-in for a bathroom, making it perfect for extended family or rental income.Experience the best of lakefront living in this thoughtfully designed home, where every detail has been carefully considered to provide a luxurious and comfortable lifestyle. Don't miss the opportunity to make this exceptional property your own!
Pièces
- TypeNiveauDimensionsPlancher
- Salle à déjeunerPrincipal10' 7.8" x 8' 11"Autre
- CuisinePrincipal11' 10.1" x 8' 11"Autre
- Salle à mangerPrincipal9' 8.9" x 16' 4.8"Autre
- Chambre à coucherPrincipal13' 10.9" x 12' 4.8"Autre
- SalonPrincipal13' 1.8" x 10' 2"Autre
- Chambre à coucher principale2ième étage18' 4.8" x 12' 9.1"Autre
- Chambre à coucher2ième étage10' 7.8" x 12' 2"Autre
- Chambre à coucher2ième étage14' 8.9" x 12' 2.8"Autre
Agents de cette inscription
Demandez plus d’infos
Demandez plus d’infos
Emplacement
1031 Shaw Drive, Mississauga, Ontario, L5G 3Z3 Canada
Autour de cette propriété
En savoir plus au sujet du quartier et des commodités autour de cette résidence.
Demander de l’information sur le quartier
En savoir plus au sujet du quartier et des commodités autour de cette résidence
Demander maintenantCalculatrice de versements hypothécaires
- $
- %$
- %
- Capital et intérêts 0
- Impôt foncier 0
- Frais de copropriété 0

