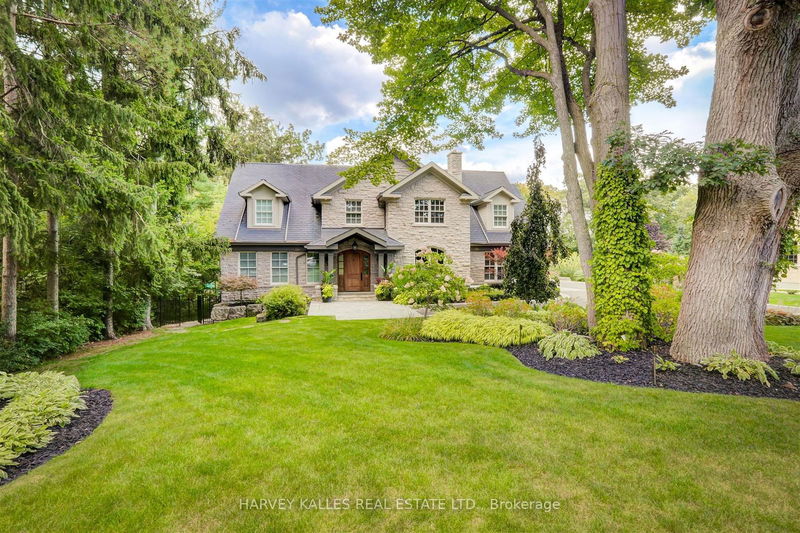Caractéristiques principales
- MLS® #: W9272002
- ID de propriété: SIRC2044657
- Type de propriété: Résidentiel, Maison unifamiliale détachée
- Grandeur du terrain: 33 326,80 pi.ca.
- Construit en: 16
- Chambre(s) à coucher: 5
- Salle(s) de bain: 7
- Pièces supplémentaires: Sejour
- Stationnement(s): 17
- Inscrit par:
- HARVEY KALLES REAL ESTATE LTD.
Description de la propriété
Magnificent custom built home in the heart of coveted Lorne Park. Master crafted with the finest workmanship & materials, multiple walk-outs & patios. Heated driveway, walkways, garage, as well as all interior tile surfaces. Boasting 5 spacious bedrooms with ensuite and semi-ensuite bathrooms, Primary Bedroom retreat with walk-in closet and fitting room. Georgeous custom chef's kitchen with a large island. Walk-in pantry, large eat-in area. Living Room luxurious vaulted ceiling, lower entertainment level features Great Room, Games Room, Theatre and full Gym with heated flooring and sauna. Walks-out to a hot tub and endless landscaped yard. 6,600+ sq. ft. of finished living space in the Heart of Mississauga!
Pièces
- TypeNiveauDimensionsPlancher
- Salle à mangerPrincipal20' 4.4" x 13' 9.7"Autre
- SalonPrincipal18' 8" x 26' 5.3"Autre
- CuisinePrincipal28' 10" x 16' 1.7"Autre
- Salle à déjeunerPrincipal13' 1.4" x 16' 1.7"Autre
- Salle familialePrincipal22' 8" x 17' 7.8"Autre
- VestibulePrincipal19' 2.7" x 10' 9.5"Autre
- Chambre à coucher principale2ième étage19' 3.1" x 17' 9.3"Autre
- Chambre à coucher2ième étage29' 6.7" x 19' 5.8"Autre
- Chambre à coucher2ième étage19' 7.8" x 12' 6.7"Autre
- Chambre à coucher2ième étage16' 10.3" x 12' 8.8"Autre
- Chambre à coucher2ième étage20' 8" x 14' 1.6"Autre
- Salle de loisirsSupérieur24' 11.2" x 37' 4.8"Autre
Agents de cette inscription
Demandez plus d’infos
Demandez plus d’infos
Emplacement
1199 Tecumseh Park Cres, Mississauga, Ontario, L5H 2W8 Canada
Autour de cette propriété
En savoir plus au sujet du quartier et des commodités autour de cette résidence.
Demander de l’information sur le quartier
En savoir plus au sujet du quartier et des commodités autour de cette résidence
Demander maintenantCalculatrice de versements hypothécaires
- $
- %$
- %
- Capital et intérêts 0
- Impôt foncier 0
- Frais de copropriété 0

