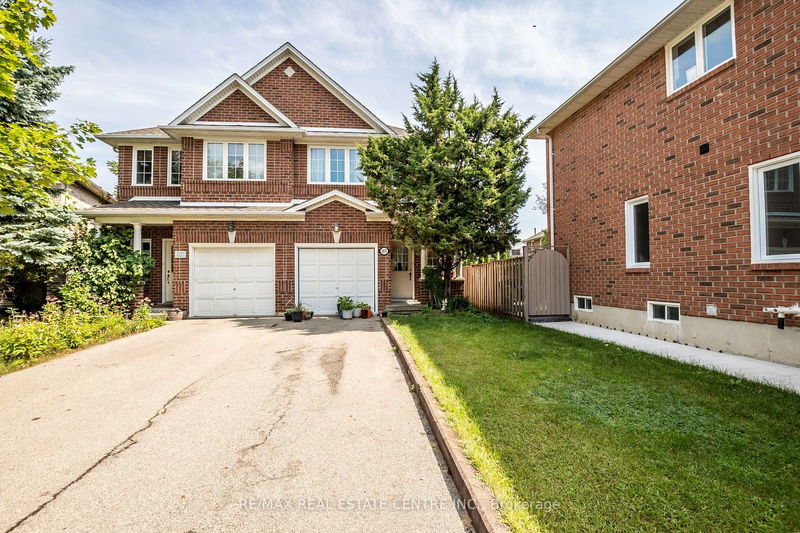Caractéristiques principales
- MLS® #: W9261897
- ID de propriété: SIRC2034883
- Type de propriété: Résidentiel, Maison de ville
- Grandeur du terrain: 6 867,02 pi.ca.
- Chambre(s) à coucher: 3
- Salle(s) de bain: 3
- Pièces supplémentaires: Sejour
- Stationnement(s): 3
- Inscrit par:
- RE/MAX REAL ESTATE CENTRE INC.
Description de la propriété
Welcome to a highly sought-after pocket of Clarkson Village! This rarely available, charming semi-detached home is nestled in a family-friendly cul-de-sac with direct access to Birchwood Park. Bright and spacious, this well-maintained 3-bedroom, 3-bathroom family home is a perfect blend of comfort and convenience. The large primary bedroom is a true retreat, featuring two double closets and expansive windows that flood the space with natural light. The main bathroom offers a luxurious walk-in tub with chromatherapy, providing a spa-like experience right at home. The unfinished basement is a blank canvas, ready for your creative vision. A water softener adds an extra touch of comfort to this well-loved home. Located just steps from Lorne Park Secondary School and other top-rated schools, this home is ideal for families. Enjoy the proximity to Clarkson GO, the vibrant cafes and restaurants of Port Credit, and the convenience of being just a 3-minute walk to transit. The huge backyard is a private oasis, perfect for family gatherings, gardening, or simply relaxing in your own outdoor sanctuary. Don't miss this rare opportunity to make this charming home in Clarkson Village yours!
Pièces
- TypeNiveauDimensionsPlancher
- Salle de bainsPrincipal3' 10" x 6' 11.4"Autre
- SalonPrincipal9' 10.5" x 13' 9.3"Autre
- Salle à mangerPrincipal8' 4.5" x 8' 9.5"Autre
- Salle à déjeunerPrincipal9' 6.6" x 9' 10.5"Autre
- CuisinePrincipal8' 4.5" x 8' 9.5"Autre
- Chambre à coucher principale2ième étage14' 7.1" x 15' 3.4"Autre
- Chambre à coucher2ième étage9' 4.5" x 11' 6.5"Autre
- Chambre à coucher2ième étage8' 3.6" x 10' 11.8"Autre
- Salle de bains2ième étage4' 10.2" x 10' 4.8"Autre
- Salle de bainsSous-sol6' 8.3" x 7' 8.5"Autre
Agents de cette inscription
Demandez plus d’infos
Demandez plus d’infos
Emplacement
1075 Johnson's Lane, Mississauga, Ontario, L5J 2P7 Canada
Autour de cette propriété
En savoir plus au sujet du quartier et des commodités autour de cette résidence.
Demander de l’information sur le quartier
En savoir plus au sujet du quartier et des commodités autour de cette résidence
Demander maintenantCalculatrice de versements hypothécaires
- $
- %$
- %
- Capital et intérêts 0
- Impôt foncier 0
- Frais de copropriété 0

