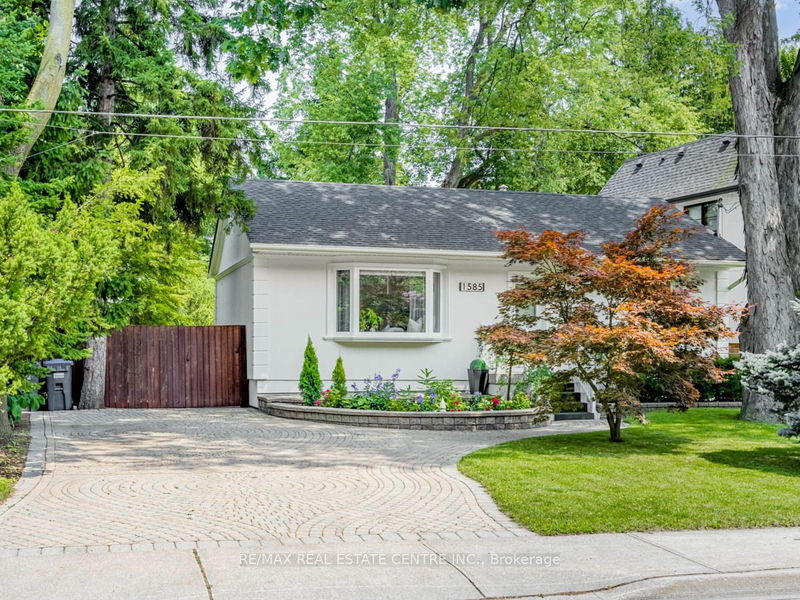Caractéristiques principales
- MLS® #: W9053620
- ID de propriété: SIRC1999044
- Type de propriété: Résidentiel, Maison unifamiliale détachée
- Grandeur du terrain: 8 739,08 pi.ca.
- Chambre(s) à coucher: 3+1
- Salle(s) de bain: 2
- Pièces supplémentaires: Sejour
- Stationnement(s): 4
- Inscrit par:
- RE/MAX REAL ESTATE CENTRE INC.
Description de la propriété
***PUBLIC OPEN HOUSE THIS SATURDAY NOVEMBER 10th 2pm-4pm***Welcome to this Bright, Updated & Charming 3 Bedroom 2 Bathroom Bungalow located in the highly sought-after neighborhood of Mineola. This meticulously maintained property reflects obvious pride of ownership and offers an ideal living space for downsizers, families, investors, and builders alike. **Key Features:**- Spacious 3 bedrooms and 2 bathrooms.- Beautifully landscaped with mature trees and gardens.- Prime location in Mineola with easy access to various amenities.- 5 Minutes away from Lake & Trails, offering a serene retreat.- Proximity to Port Credit, renowned for its shops, restaurants, and festivals.- Conveniently located 5 minutes from the GO Station, Marina, and Golf Course.- Easy access to QEW for seamless transportation.- Just a 15-minute drive to Toronto & Downtown.- Future development with Lakeview Village underway, offering exciting opportunities.- Flexibility to add an addition or build a garden suite with free blueprints provided by the City of Mississauga. This property is perfect for those looking to customize their living space to fit their lifestyle or for those seeking a move-in ready home surrounded by the tranquility of mature trees. Benefit from being close to Mississauga's top-rated schools, Go Transit, and the new LRT line for added convenience.Don't miss out on this rare opportunity to own a piece of paradise in Mineola!
Pièces
- TypeNiveauDimensionsPlancher
- SalonRez-de-chaussée13' 3.4" x 18' 2.8"Autre
- Salle à mangerRez-de-chaussée13' 3.4" x 18' 2.8"Autre
- CuisineRez-de-chaussée9' 5.7" x 12' 3.2"Autre
- Chambre à coucher principaleRez-de-chaussée9' 6.5" x 12' 11.5"Autre
- Chambre à coucherRez-de-chaussée8' 6.3" x 10' 9.9"Autre
- Chambre à coucherRez-de-chaussée9' 7.3" x 10' 5.9"Autre
- Salle de loisirsSous-sol13' 2.2" x 26' 6.8"Autre
- Chambre à coucherSous-sol8' 8.5" x 10' 2.8"Autre
Agents de cette inscription
Demandez plus d’infos
Demandez plus d’infos
Emplacement
1585 Trotwood Ave, Mississauga, Ontario, L5G 3Z8 Canada
Autour de cette propriété
En savoir plus au sujet du quartier et des commodités autour de cette résidence.
Demander de l’information sur le quartier
En savoir plus au sujet du quartier et des commodités autour de cette résidence
Demander maintenantCalculatrice de versements hypothécaires
- $
- %$
- %
- Capital et intérêts 0
- Impôt foncier 0
- Frais de copropriété 0

