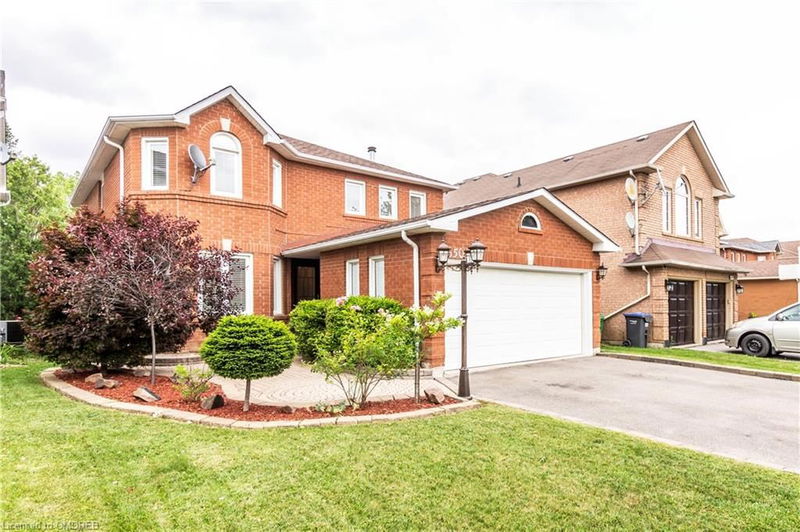Caractéristiques principales
- MLS® #: 40611907
- ID de propriété: SIRC1962762
- Type de propriété: Résidentiel, Maison
- Aire habitable: 2 263,58 pi.ca.
- Chambre(s) à coucher: 4+1
- Salle(s) de bain: 3+1
- Stationnement(s): 4
- Inscrit par:
- RE/MAX Real Estate Centre Inc, Brokerage
Description de la propriété
Step into the welcoming embrace of 6503 Alderwood Trail, a remarkable 4+1 bedroom detached family home backing onto a tranquil GREEN SPACE on a quiet street in the highly coveted Lisgar neighborhood of Mississauga. This home has been immaculately maintained by its original owners and exudes a sense of pride and care. The thoughtfully designed layout easily accommodates families of all sizes. The formal living and dining rooms provide a perfect setting for both intimate dinners and grand gatherings. The cozy main floor family room, complete with a fireplace, offers an inviting space for relaxation. The sun-kissed, updated eat-in kitchen leads to an entertainer’s sized, multi-level back deck, offering picturesque views of lush, mature trees. The expansive primary bedroom features an updated ensuite and offers serene tree-lined vistas, ensuring privacy and tranquility. Additionally, three generously sized bedrooms, a tastefully updated bath, and an expansive window complete the upper level. If you're seeking more space, the fully finished basement beckons with a huge recreation room, a 5th bedroom, and a convenient three-piece bath, meeting all your space requirements. The home's curb appeal is accentuated by a meticulously manicured front lawn, a two-car driveway, and a two-car garage providing direct access to the main floor laundry room, elevating the home's practicality and convenience. This wonderful residence has been enhanced with numerous upgrades, making it an absolute must-see. Its prime location offers easy access to major highways, as well as the Lisgar and Millcreek GO stations, ensuring effortless commuting. With its proximity to top-rated schools, scenic parks, meandering trails, and abundant shopping options, this is where you want your next home to be.
Pièces
- TypeNiveauDimensionsPlancher
- CuisinePrincipal10' 11.1" x 10' 5.9"Autre
- Salle à déjeunerPrincipal12' 8.8" x 10' 2.8"Autre
- SalonPrincipal13' 5.8" x 10' 2.8"Autre
- Salle à mangerPrincipal13' 10.8" x 9' 10.1"Autre
- Chambre à coucher2ième étage10' 11.1" x 9' 10.8"Autre
- Salle familialePrincipal17' 10.1" x 10' 9.1"Autre
- Chambre à coucher principale2ième étage12' 11.1" x 20' 9.9"Autre
- Chambre à coucher2ième étage12' 6" x 13' 1.8"Autre
- Chambre à coucher2ième étage10' 7.8" x 13' 1.8"Autre
- Chambre à coucherSous-sol20' 1.5" x 9' 4.9"Autre
- Salle de loisirsSous-sol22' 11.9" x 18' 9.9"Autre
- Bureau à domicileSous-sol11' 10.7" x 20' 4"Autre
- Salle de bains2ième étage7' 3" x 9' 6.1"Autre
- Salle de bainsPrincipal4' 11" x 7' 1.8"Autre
- Salle de bainsSous-sol5' 4.9" x 10' 11.1"Autre
- Salle de lavagePrincipal5' 8.8" x 10' 9.9"Autre
Agents de cette inscription
Demandez plus d’infos
Demandez plus d’infos
Emplacement
6503 Alderwood Trail, Mississauga, Ontario, L5N 6W6 Canada
Autour de cette propriété
En savoir plus au sujet du quartier et des commodités autour de cette résidence.
Demander de l’information sur le quartier
En savoir plus au sujet du quartier et des commodités autour de cette résidence
Demander maintenantCalculatrice de versements hypothécaires
- $
- %$
- %
- Capital et intérêts 0
- Impôt foncier 0
- Frais de copropriété 0
Faites une demande d’approbation préalable de prêt hypothécaire en 10 minutes
Obtenez votre qualification en quelques minutes - Présentez votre demande d’hypothèque en quelques minutes par le biais de notre application en ligne. Fourni par Pinch. Le processus est simple, rapide et sûr.
Appliquez maintenant
