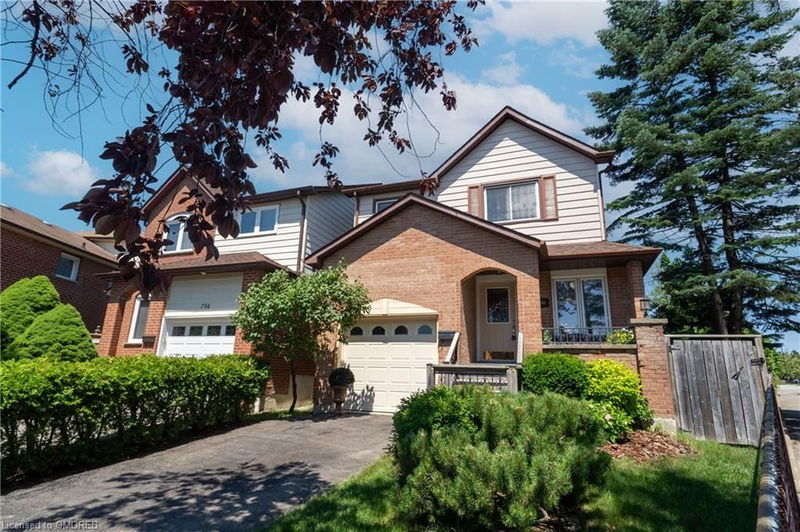Caractéristiques principales
- MLS® #: 40612784
- ID de propriété: SIRC1958990
- Type de propriété: Résidentiel, Maison
- Aire habitable: 2 126 pi.ca.
- Grandeur du terrain: 2 028,77 ac
- Chambre(s) à coucher: 3
- Salle(s) de bain: 2+1
- Stationnement(s): 3
- Inscrit par:
- RE/MAX Escarpment Realty Inc., Brokerage
Description de la propriété
Welcome to 796 Thistledown Court, Mississauga! Discover this stunning 5-level backsplit detached home, boasting over 2000 sq ft of spacious living. Featuring 3 bedrooms, this residence offers a serene retreat backing onto the picturesque Ashgate Park. Ideally situated near the renowned Square One Shopping Centre, Highway 403, and the GO station, convenience is at your doorstep. Enjoy proximity to top-rated schools, Credit Valley Hospital, and essential amenities. Centrally located for ultimate accessibility.
The heart of the home is its bright, eat-in kitchen, equipped with a large window for lots of natural lighting. Adjacent to the kitchen is a cozy dining area, perfect for intimate family meals or entertaining guests, which walks out to the large deck and beautiful backyard. The spacious and separate living room on the upper level is bright and airy, featuring large windows that offer stunning views of the beautiful park. The second floor features a spacious primary bedroom . There are also two additional well-appointed bedrooms, perfect for family members or guests, and a 4-piece bathroom. Descending to the lower levels, you'll find an inviting family room with a warm fireplace, ideal for cozy evenings, and a versatile recreation room that can easily adapt to your lifestyle needs. Each level is meticulously designed to provide privacy and comfort, making it easy to find a quiet corner or a lively space for socializing.Outside, the private backyard is an oasis of relaxation and entertainment, directly accessible from the house and seamlessly blending into the picturesque landscape of Ashgate Park. Imagine summer barbecues, peaceful morning coffees, and evening strolls in your extended backyard haven.This home is not just a place to live; it’s a lifestyle. With its proximity to top schools, shopping, dining, and recreational facilities, it offers unparalleled convenience. Don’t miss the opportunity to make this dream home yours. Book your showing today!
Pièces
- TypeNiveauDimensionsPlancher
- Salle à mangerPrincipal17' 5" x 11' 6.1"Autre
- CuisinePrincipal8' 8.5" x 8' 6.3"Autre
- Salle à déjeunerPrincipal6' 11" x 8' 11.8"Autre
- FoyerPrincipal4' 7.9" x 17' 3.8"Autre
- Salon2ième étage12' 7.1" x 17' 1.9"Autre
- Chambre à coucher principale3ième étage16' 9.1" x 11' 8.9"Autre
- Chambre à coucher3ième étage12' 2.8" x 9' 10.5"Autre
- Salle familialeSupérieur11' 3.8" x 16' 1.2"Autre
- Salle de loisirsSous-sol23' 11.6" x 11' 10.7"Autre
- Chambre à coucher3ième étage10' 7.9" x 9' 1.8"Autre
- ServiceSous-sol11' 8.9" x 8' 6.3"Autre
Agents de cette inscription
Demandez plus d’infos
Demandez plus d’infos
Emplacement
796 Thistle Down Court, Mississauga, Ontario, L5C 3K6 Canada
Autour de cette propriété
En savoir plus au sujet du quartier et des commodités autour de cette résidence.
Demander de l’information sur le quartier
En savoir plus au sujet du quartier et des commodités autour de cette résidence
Demander maintenantCalculatrice de versements hypothécaires
- $
- %$
- %
- Capital et intérêts 0
- Impôt foncier 0
- Frais de copropriété 0
Faites une demande d’approbation préalable de prêt hypothécaire en 10 minutes
Obtenez votre qualification en quelques minutes - Présentez votre demande d’hypothèque en quelques minutes par le biais de notre application en ligne. Fourni par Pinch. Le processus est simple, rapide et sûr.
Appliquez maintenant
