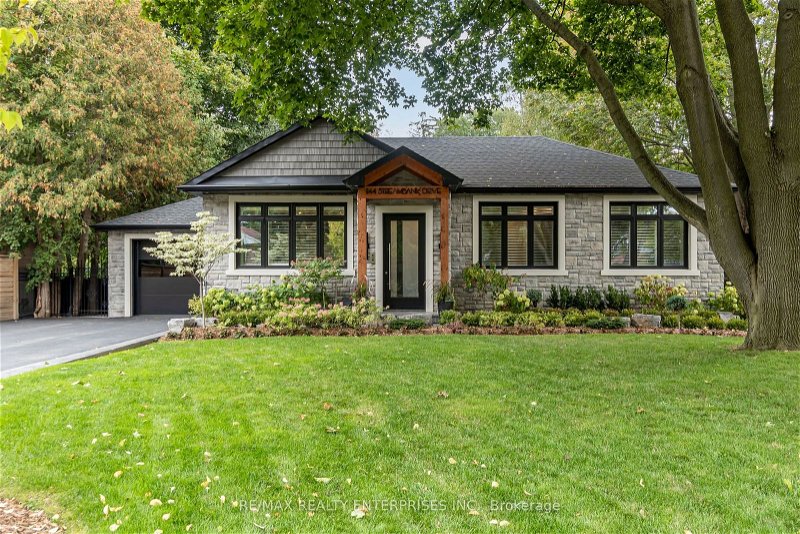Caractéristiques principales
- MLS® #: W9007517
- ID de propriété: SIRC1958716
- Type de propriété: Résidentiel, Maison
- Grandeur du terrain: 12 252,67 pi.ca.
- Chambre(s) à coucher: 4
- Salle(s) de bain: 3
- Pièces supplémentaires: Sejour
- Stationnement(s): 5
- Inscrit par:
- RE/MAX REALTY ENTERPRISES INC.
Description de la propriété
Discover luxury living in the prestigious Lorne Park neighborhood with this exquisite modern-style detached bungalow. Situated on a serene 71 x 154 ft ravine lot, this home offers approximately 3,142 square feet of meticulously designed living space. Enjoy access to top-rated schools, recreational amenities, and vibrant communities, including nearby Port Credit and Clarkson Village, as well as the tranquil Lakefront Promenade Park and Marina. Step through the frosted glass front door into a foyer adorned with a stunning Magnum custom light-up wall and hand-scraped white oak flooring, setting the tone for the opulence within. The family room features a custom floor-to-ceiling quartz feature wall with a gas fireplace, perfect for cozy evenings. The fully upgraded dream kitchen (2020) is a culinary masterpiece, complete with high-end stainless steel appliances, an oversized quartz center island, and custom built-in cabinetry with undermount lighting. Adjacent to the kitchen, the dining room, with its glass railing and skylight, is ideal for intimate dinners or grand gatherings. The spacious primary bedroom retreat offers a spa-like 5-piece ensuite and a separate walk-out to the backyard oasis. The finished lower level is designed for endless entertainment, boasting a home theater room, second kitchen, and dry bar, perfect for hosting guests or family movie nights. Outside, the private backyard sanctuary awaits, featuring a deck, gazebo, outdoor kitchen, lounge area, and built-in Sonos speakers, all overlooking the tranquil ravine and city trails. This residence promises an unparalleled lifestyle of luxury and tranquility, with every detail meticulously curated to exceed the highest standards of living. A permit has been secured from the City of Mississauga for an inground pool, enhancing the appeal of this exceptional property.
Pièces
- TypeNiveauDimensionsPlancher
- Salle familialePrincipal16' 3.6" x 16' 7.2"Autre
- Chambre à coucher principalePrincipal15' 5.4" x 16' 11.5"Autre
- CuisineInférieur17' 5.8" x 22' 1.7"Autre
- Salle à mangerInférieur12' 7.5" x 22' 1.7"Autre
- Chambre à coucherInférieur11' 6.7" x 10' 7.5"Autre
- Chambre à coucherInférieur11' 10.1" x 10' 8.6"Autre
- Chambre à coucherInférieur9' 3" x 9' 6.5"Autre
- Salle de loisirsSupérieur20' 9.2" x 20' 11.5"Autre
- CuisineSupérieur9' 10.8" x 11' 6.7"Autre
- Média / DivertissementSupérieur22' 4.8" x 10' 7.1"Autre
- ServiceSupérieur10' 5.5" x 19' 3.8"Autre
- AutreSupérieur6' 4.3" x 2' 8.2"Autre
Agents de cette inscription
Demandez plus d’infos
Demandez plus d’infos
Emplacement
1144 Streambank Dr, Mississauga, Ontario, L5H 1W8 Canada
Autour de cette propriété
En savoir plus au sujet du quartier et des commodités autour de cette résidence.
Demander de l’information sur le quartier
En savoir plus au sujet du quartier et des commodités autour de cette résidence
Demander maintenantCalculatrice de versements hypothécaires
- $
- %$
- %
- Capital et intérêts 0
- Impôt foncier 0
- Frais de copropriété 0
Faites une demande d’approbation préalable de prêt hypothécaire en 10 minutes
Obtenez votre qualification en quelques minutes - Présentez votre demande d’hypothèque en quelques minutes par le biais de notre application en ligne. Fourni par Pinch. Le processus est simple, rapide et sûr.
Appliquez maintenant
