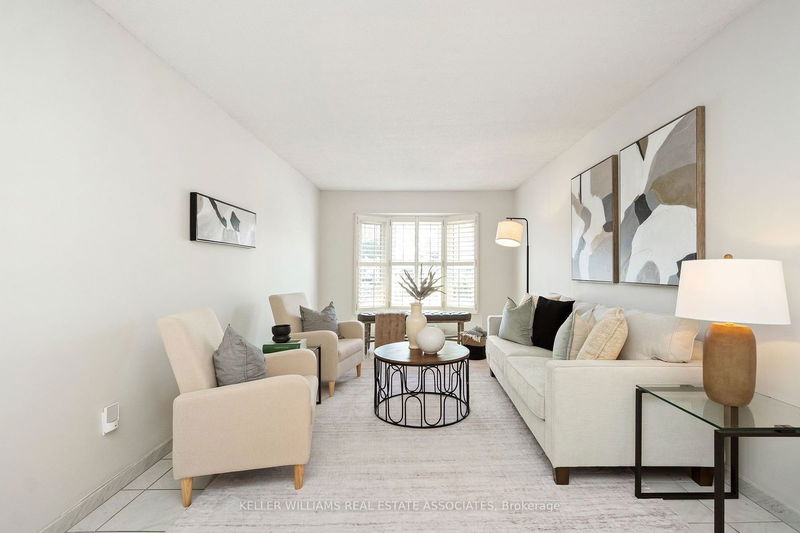Caractéristiques principales
- MLS® #: W8485702
- N° MLS® secondaire: 40613080
- ID de propriété: SIRC1953320
- Type de propriété: Résidentiel, Maison
- Grandeur du terrain: 4 675,14 pi.ca.
- Chambre(s) à coucher: 4+1
- Salle(s) de bain: 4
- Pièces supplémentaires: Sejour
- Stationnement(s): 4
- Inscrit par:
- KELLER WILLIAMS REAL ESTATE ASSOCIATES
Description de la propriété
*View Video Tour!* Wonderful family sized 4 bedroom, 4 bath detached home in an established neighbourhood of East Credit, walking distance to Streetsville. Lovingly maintained by the original owners for the past 36 years, its now time for a new family to call it home. Details include a beautiful, fully finished European-style basement in-law suite with large open concept recreation room, gas fireplace, pot lights, 5th bedroom, a 5pc bathroom with bidet, eat in kitchen with gas stove, fridge, storage and cantina along with a rare walk-up separate entrance. On the main level you'll find a welcoming interior with nicely sized rooms including a very spacious formal living room, separate dining room, and family room with 2nd gas fireplace and oversized walk-out to a beautiful backyard deck. The kitchen has been newly updated with refreshed kitchen cabinetry in a crisp white, new hardware and quartz countertops, under-mount sinks, 2nd gas stove. The adjoining breakfast area offers ample space to enjoy meals and features an additional walk-out to the backyard. An updated hardwood staircase leads to the second level where you'll find 4 nicely sized bedrooms with hardwood floors, and an open area which could be a home office or reading nook. Two full baths upstairs, each 5pc with dual vanity sinks, hardwood floors and large windows. The backyard is fully fenced, and immaculately maintained with a well cared for swimming pool sized lawn area, and large deck, professionally painted this year. The entire interior of the house is freshly painted in a timeless Benjamin Moore neutral tone. Big ticket items here have been updated, such as a steel roof (23), furnace (23), windows over the years - all have been replaced, basement reno (10), basement walk-out (14), concrete driveway & walkway (14), hardwood stairs/flooring (10). Mostly brand new light fixtures on main include a stylish dining room chandelier. Fabulous layout perfect for multi-generation living.
Pièces
- TypeNiveauDimensionsPlancher
- SalonPrincipal10' 8.3" x 23' 5.8"Autre
- Salle à mangerPrincipal9' 3.4" x 14' 1.2"Autre
- CuisinePrincipal18' 9.1" x 11' 1.4"Autre
- Salle à déjeunerPrincipal18' 9.1" x 11' 1.4"Autre
- Salle familialePrincipal10' 8.7" x 19' 8.6"Autre
- Chambre à coucher principale2ième étage11' 1.4" x 19' 4.6"Autre
- Chambre à coucher2ième étage9' 3.4" x 13' 1.8"Autre
- Chambre à coucher2ième étage16' 4.8" x 10' 5.9"Autre
- Chambre à coucher2ième étage10' 1.2" x 14' 7.9"Autre
- Salle de loisirsSous-sol18' 1.4" x 33' 6.3"Autre
- Chambre à coucherSous-sol11' 5.7" x 10' 4.8"Autre
- CuisineSous-sol14' 10.7" x 12' 7.5"Autre
Agents de cette inscription
Demandez plus d’infos
Demandez plus d’infos
Emplacement
5889 River Grove Ave, Mississauga, Ontario, L5M 4W2 Canada
Autour de cette propriété
En savoir plus au sujet du quartier et des commodités autour de cette résidence.
Demander de l’information sur le quartier
En savoir plus au sujet du quartier et des commodités autour de cette résidence
Demander maintenantCalculatrice de versements hypothécaires
- $
- %$
- %
- Capital et intérêts 0
- Impôt foncier 0
- Frais de copropriété 0
Faites une demande d’approbation préalable de prêt hypothécaire en 10 minutes
Obtenez votre qualification en quelques minutes - Présentez votre demande d’hypothèque en quelques minutes par le biais de notre application en ligne. Fourni par Pinch. Le processus est simple, rapide et sûr.
Appliquez maintenant
