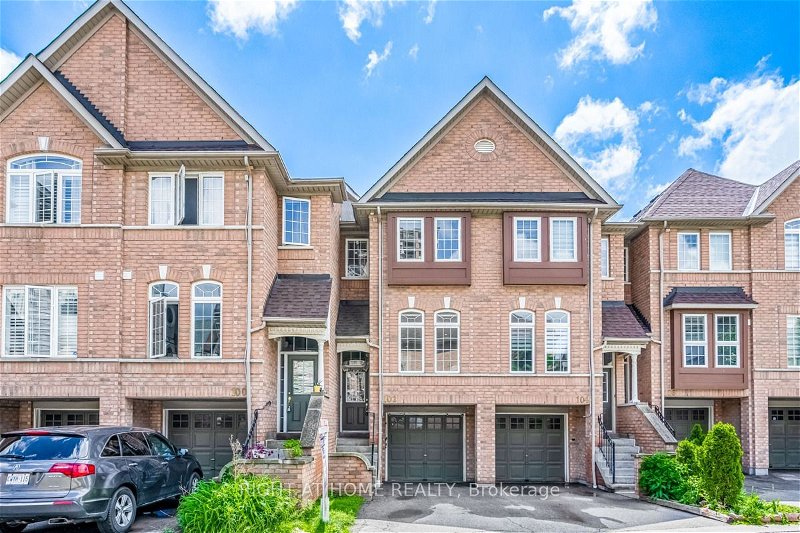Caractéristiques principales
- MLS® #: W8475782
- ID de propriété: SIRC1950361
- Type de propriété: Résidentiel, Condo
- Chambre(s) à coucher: 3+1
- Salle(s) de bain: 3
- Pièces supplémentaires: Sejour
- Stationnement(s): 2
- Inscrit par:
- RIGHT AT HOME REALTY
Description de la propriété
Premium Location! This bright and spacious Tridel townhouse is in one of Mississaugas most sought-after areas.Featuring numerous upgrades like laminate flooring throughout, pot lights on main floor, this home is close to top-rated schools, highways, community centers, public transit, & shopping, offering an unbeatable lifestyle. The well-maintained condo complex includes a kids' park and outdoor swimming pool. With a rare extra-long parking space fitting 2 cars, it's ideal for first-time home buyers, young couples working downtown, and investors.Key upgrades include a completely redone kitchen in 2022 with new flooring, a kitchen island with 2-person bar seating and USB charging outlets, a gas line and 240V outlet for a gas cooking range, a new gas cooking range with built-in oven, pot lights, a chandelier with dimmer switches, under-cabinet LED lighting, a wall-to-wall pantry, a double-sink with pull-down spring faucet and soap dispenser, new backsplash, soft-close customized cabinets with a spice rack and pull-out garbage bins, and a new range hood.All windows have new blinds added in 2021, including room-darkening blinds in all bedrooms. The powder bathroom was redone in 2022 with new light fixtures and accessories, and the guest full bathroom was updated in 2023. A whole-house water softener and a smart thermostat were added in 2021. The condo corporation plans to redo the kitchen deck and backyard in 2024/2025.New roof installed in 2019, Samsung washer, dryer, dishwasher, and fridge from 2019, a primary bathroom redone in 2019, fresh paint throughout the home in 2021 with touch-ups in 2024, new light fixtures with fans in the bedrooms, exterior security camera setup, pot lights in the kitchen and living room, and a new AC installed in 2022.This turnkey home is perfect for those seeking comfort, convenience, and modern living in a prime Mississauga location. Dont miss out on this exceptional property!
Pièces
- TypeNiveauDimensionsPlancher
- SalonPrincipal10' 4" x 18' 11.1"Autre
- Salle à mangerPrincipal10' 4" x 18' 11.1"Autre
- CuisinePrincipal12' 9.4" x 13' 10.1"Autre
- Salle à déjeunerPrincipal12' 9.4" x 13' 10.1"Autre
- Chambre à coucher principale2ième étage12' 9.4" x 15' 5.8"Autre
- Chambre à coucher2ième étage8' 11.8" x 12' 9.4"Autre
- Chambre à coucher2ième étage8' 5.9" x 10' 7.8"Autre
- Salle familialeRez-de-chaussée13' 7.7" x 15' 7"Autre
Agents de cette inscription
Demandez plus d’infos
Demandez plus d’infos
Emplacement
50 Strathaven Dr #102, Mississauga, Ontario, L5R 4E7 Canada
Autour de cette propriété
En savoir plus au sujet du quartier et des commodités autour de cette résidence.
Demander de l’information sur le quartier
En savoir plus au sujet du quartier et des commodités autour de cette résidence
Demander maintenantCalculatrice de versements hypothécaires
- $
- %$
- %
- Capital et intérêts 0
- Impôt foncier 0
- Frais de copropriété 0
Faites une demande d’approbation préalable de prêt hypothécaire en 10 minutes
Obtenez votre qualification en quelques minutes - Présentez votre demande d’hypothèque en quelques minutes par le biais de notre application en ligne. Fourni par Pinch. Le processus est simple, rapide et sûr.
Appliquez maintenant
