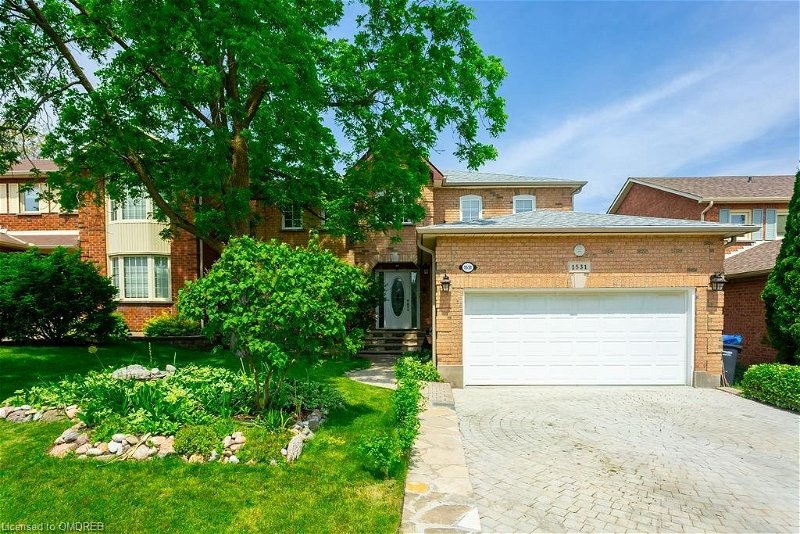Caractéristiques principales
- MLS® #: 40609021
- ID de propriété: SIRC1945907
- Type de propriété: Résidentiel, Maison
- Aire habitable: 2 753 pi.ca.
- Chambre(s) à coucher: 4
- Salle(s) de bain: 3+1
- Stationnement(s): 4
- Inscrit par:
- Keller Williams Signature Realty, Brokerage
Description de la propriété
Welcome to 1531 Stancombe Crescent! This stunning 4-bedroom, 4-bathroom home offers the perfect blend of comfort, and convenience, nestled on a quiet street in a highly sought-after neighbourhood. As you step inside, you'll be greeted by a grand entryway. The layout features a spacious living room, an elegant dining room, a cozy family room, and a well-appointed office. The heart of the home is the modern kitchen, complete with a charming breakfast nook, perfect for family meals. The main floor is complete with a powder room and convenient laundry with a walk-out to the side-yard.Upstairs, the home boasts four large bedrooms, including a sprawling primary retreat. This luxurious space includes a 5-piece ensuite bathroom and a huge walk-in closet, offering a private haven for relaxation. The additional bedrooms are generously sized, providing ample space and natural light. The backyard offers the utmost privacy, enclosed by lush cedar hedges. With northern exposure, your backyard oasis is ideal for hosting family and friends during the summer months. Whether it's a barbecue or a casual get-together, this outdoor space is perfect for entertaining. Your new home is close to great amenities. Rivergrove Community Centre is within walking distance, offering an assortment of activities. Streetsville Library is close by and they have programs for all ages. Shopping and restaurants close by offer a variety of cultural goodies.The highway is close by. The GO train is a short drive away and there are buses running along Britannia and Creditview. Don't miss your chance to make this dream home your own! Book a showing today.
Pièces
- TypeNiveauDimensionsPlancher
- SalonPrincipal20' 4" x 11' 10.7"Autre
- Salle à mangerPrincipal14' 9.1" x 11' 10.7"Autre
- CuisinePrincipal9' 6.1" x 11' 10.7"Autre
- FoyerPrincipal8' 5.9" x 14' 4.8"Autre
- Salle à déjeunerPrincipal9' 8.9" x 11' 10.7"Autre
- Salle familialePrincipal16' 6" x 9' 8.9"Autre
- Bureau à domicilePrincipal9' 8.9" x 10' 4.8"Autre
- Salle de lavagePrincipal8' 5.9" x 7' 1.8"Autre
- Salle de bains2ième étage10' 8.6" x 11' 10.7"Autre
- Chambre à coucher principale2ième étage24' 10.8" x 11' 10.7"Autre
- Chambre à coucher2ième étage13' 10.8" x 10' 4"Autre
- Chambre à coucher2ième étage13' 10.8" x 11' 1.8"Autre
- Salon2ième étage9' 6.9" x 7' 8.9"Autre
- Salle de loisirsSupérieur35' 4" x 21' 10.9"Autre
- Chambre à coucher2ième étage12' 4" x 13' 8.9"Autre
- RangementSupérieur15' 7" x 11' 10.7"Autre
- RangementSupérieur7' 4.9" x 11' 10.7"Autre
- RangementSupérieur5' 8.8" x 11' 8.9"Autre
- ServiceSupérieur7' 3" x 7' 10.3"Autre
Agents de cette inscription
Demandez plus d’infos
Demandez plus d’infos
Emplacement
1531 Stancombe Crescent, Mississauga, Ontario, L5N 4P4 Canada
Autour de cette propriété
En savoir plus au sujet du quartier et des commodités autour de cette résidence.
Demander de l’information sur le quartier
En savoir plus au sujet du quartier et des commodités autour de cette résidence
Demander maintenantCalculatrice de versements hypothécaires
- $
- %$
- %
- Capital et intérêts 0
- Impôt foncier 0
- Frais de copropriété 0
Faites une demande d’approbation préalable de prêt hypothécaire en 10 minutes
Obtenez votre qualification en quelques minutes - Présentez votre demande d’hypothèque en quelques minutes par le biais de notre application en ligne. Fourni par Pinch. Le processus est simple, rapide et sûr.
Appliquez maintenant
