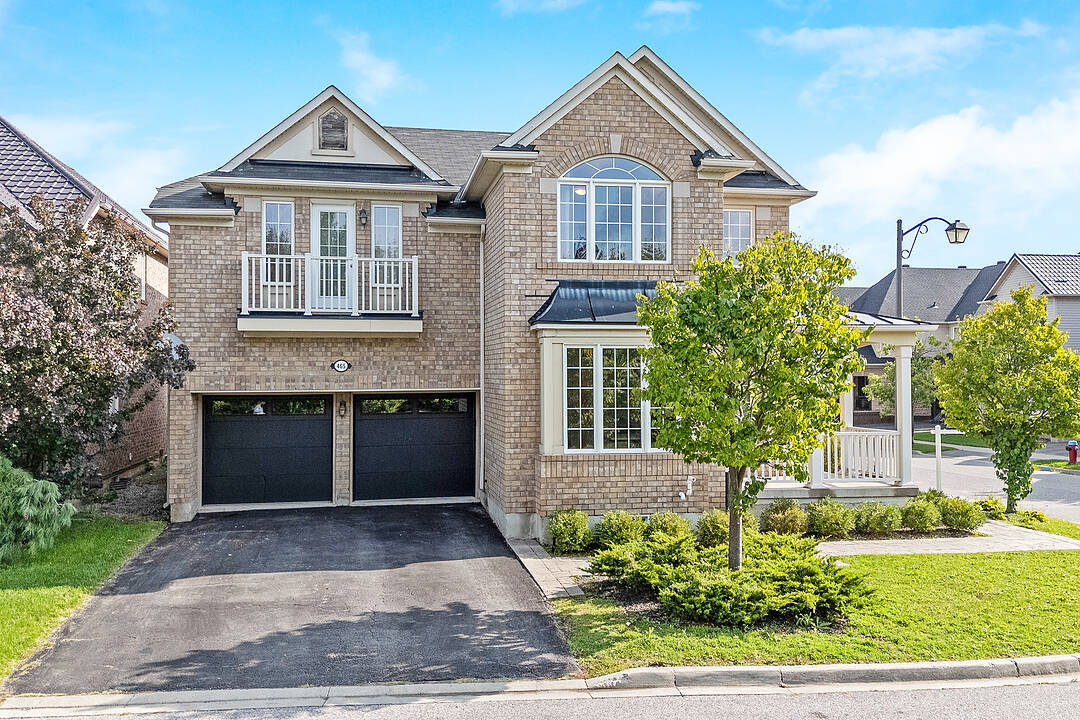Caractéristiques principales
- MLS® #: W12402051
- ID de propriété: SIRC2808962
- Type de propriété: Résidentiel, Maison unifamiliale détachée
- Genre: 2 étages
- Construit en: 2007
- Chambre(s) à coucher: 4+2
- Salle(s) de bain: 4+1
- Pièces supplémentaires: Sejour
- Stationnement(s): 6
- Taxes municipales 2025: 5 988$
- Inscrit par:
- Sean Davidson, Ghada Davidson
Description de la propriété
Welcome to this Mattamy Vanderwood II Corner home offering 6 bedrooms, 4.5 bathrooms, and nearly 4,000 square feet of finished living space! Perfectly situated on a low-traffic circle and a premium lot fronting onto green space and walking trails. Highlights include 9 foot ceilings, a main floor office, and an open-concept design filled with natural light from its southwest exposure. A gourmet kitchen and expansive living areas flow seamlessly to a private backyard retreat with interlock patio and relaxing swim spa. Upstairs, enjoy convenient laundry and 4 spacious bedrooms, each with ensuite privileges, including a primary retreat with walk-in closet and 5-piece bath. The finished basement adds versatility with 2 rec spaces, 2 additional bedrooms, and a full bathroom. Parking available for up to 6 vehicles. Steps to schools, parks, rec centres, shopping, and public transit. An exceptional blend of space, style, and location!
Téléchargements et médias
Caractéristiques
- Arrière-cour
- Garage
- Piscine extérieure
- Salle de bain attenante
- Sous-sol – aménagé
- Stationnement
Pièces
- TypeNiveauDimensionsPlancher
- CuisinePrincipal23' 3.5" x 13' 5.4"Autre
- Salle familialePrincipal12' 9.5" x 17' 2.6"Autre
- Salle à mangerPrincipal10' 5.9" x 19' 8.2"Autre
- Bureau à domicilePrincipal9' 10.1" x 10' 9.9"Autre
- Autre2ième étage17' 7.2" x 13' 5.4"Autre
- Chambre à coucher2ième étage18' 4.4" x 10' 9.9"Autre
- Chambre à coucher2ième étage9' 10.1" x 13' 1.4"Autre
- Chambre à coucher2ième étage11' 5.7" x 11' 5.7"Autre
- Salle de loisirsSous-sol26' 2.9" x 12' 5.6"Autre
- AutreSous-sol8' 10.2" x 19' 8.2"Autre
- Chambre à coucherSous-sol12' 9.5" x 9' 2.2"Autre
- Chambre à coucherSous-sol8' 10.2" x 19' 8.2"Autre
Agents de cette inscription
Contactez-nous pour plus d’informations
Contactez-nous pour plus d’informations
Emplacement
465 Cusick Circ, Milton, Ontario, L9T 0M9 Canada
Autour de cette propriété
En savoir plus au sujet du quartier et des commodités autour de cette résidence.
Demander de l’information sur le quartier
En savoir plus au sujet du quartier et des commodités autour de cette résidence
Demander maintenantCalculatrice de versements hypothécaires
- $
- %$
- %
- Capital et intérêts 0
- Impôt foncier 0
- Frais de copropriété 0
Commercialisé par
Sotheby’s International Realty Canada
309 Lakeshore Road East
Oakville, Ontario, L6J 1J3

