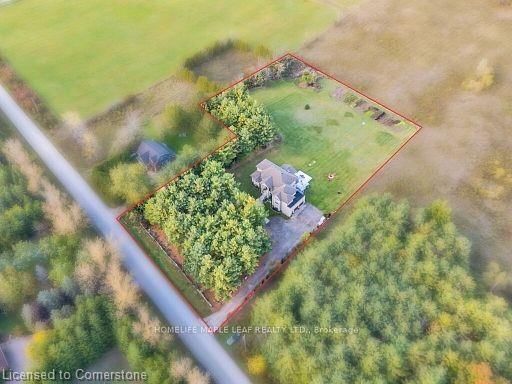Caractéristiques principales
- MLS® #: 40719926
- ID de propriété: SIRC2380471
- Type de propriété: Résidentiel, Maison unifamiliale détachée
- Aire habitable: 3 200 pi.ca.
- Grandeur du terrain: 2,39 ac
- Construit en: 2007
- Chambre(s) à coucher: 6
- Salle(s) de bain: 5
- Stationnement(s): 12
- Inscrit par:
- HOMELIFE MAPLE LEAF REALTY LTD
Description de la propriété
This stunning custom-built home features 5 spacious bedrooms and is set on a lush 2.39- acre lot, offering a tranquil retreat surrounded by other custom homes. The entrance boasts an impressive open-to-above foyer, leading to a welcoming family room, a cozy living room, and an elegant dining area-perfect for entertaining. The main floor includes one bedroom and a well-appointed a bath, providing convenience and accessibility. Upstairs, you'll find 3 additional full baths, ensuring ample facilities for family and guests. The recently finished basement adds significant living space, complete with two bedrooms, Full bathroom, and a generous living area. The master bedroom is a true highlight, featuring a private walk-out to a balcony that offers serene views of the surrounding fields. Outdoors, a spacious wooden deck provides the perfect spot to relax and take in the beautiful landscape. with easy access to Guelph, Hwy 401, and Rockwood, this home combines luxury living with accessibility.
Pièces
- TypeNiveauDimensionsPlancher
- Salle à mangerPrincipal10' 5.9" x 13' 1.8"Autre
- SalonPrincipal12' 2" x 16' 4"Autre
- Salle familialePrincipal18' 1.4" x 18' 1.4"Autre
- Chambre à coucherPrincipal13' 10.8" x 13' 10.8"Autre
- Chambre à coucher principale2ième étage18' 1.4" x 21' 3.9"Autre
- CuisinePrincipal13' 1.8" x 16' 4"Autre
- FoyerPrincipal13' 10.8" x 19' 9"Autre
- Chambre à coucher2ième étage11' 5" x 13' 10.8"Autre
- Chambre à coucher2ième étage10' 7.9" x 13' 10.8"Autre
- Chambre à coucher2ième étage13' 10.8" x 13' 10.8"Autre
- Salle de loisirsSous-sol17' 8.9" x 18' 1.4"Autre
- Chambre à coucher2ième étage9' 10.8" x 14' 11"Autre
Agents de cette inscription
Demandez plus d’infos
Demandez plus d’infos
Emplacement
12601 Nassagaweya Puslinch Townline, Milton, Ontario, L0P 1J0 Canada
Autour de cette propriété
En savoir plus au sujet du quartier et des commodités autour de cette résidence.
Demander de l’information sur le quartier
En savoir plus au sujet du quartier et des commodités autour de cette résidence
Demander maintenantCalculatrice de versements hypothécaires
- $
- %$
- %
- Capital et intérêts 11 719 $ /mo
- Impôt foncier n/a
- Frais de copropriété n/a

